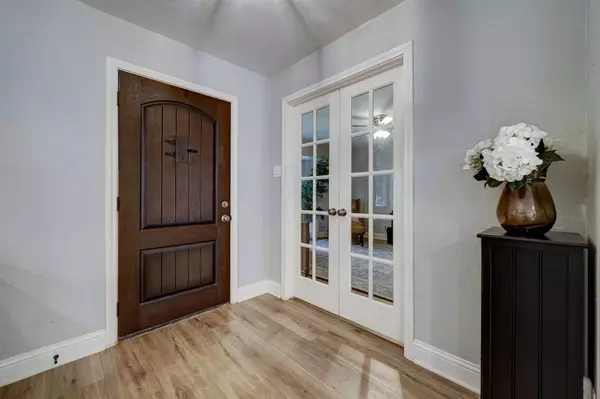$380,000
For more information regarding the value of a property, please contact us for a free consultation.
4 Beds
2 Baths
1,842 SqFt
SOLD DATE : 08/26/2024
Key Details
Property Type Single Family Home
Listing Status Sold
Purchase Type For Sale
Square Footage 1,842 sqft
Price per Sqft $206
Subdivision Spring Branch Woods Sec 04
MLS Listing ID 52910262
Sold Date 08/26/24
Style Traditional
Bedrooms 4
Full Baths 2
Year Built 1958
Lot Size 8,400 Sqft
Acres 0.1928
Property Description
Stunning and Energy-Efficient Home for sale in the highly sought-after Spring Branch area! This beautifully updated residence offers a perfect blend of character and modern elegance, with upgrades designed to provide ultimate comfort and savings. Key Features: Energy-Efficient HVAC, Advanced Attic Insulation, Window Tinting, Modern Kitchen, Spacious Living Areas, and Large Garage with additional parking under the carport. Conveniently situated near 1-10 and Beltway 8, which are close to Memorial City Mall, City Center, and many shopping centers, this is a must-see and won't last long!
Location
State TX
County Harris
Area Spring Branch
Rooms
Den/Bedroom Plus 4
Interior
Heating Central Gas
Cooling Central Electric
Exterior
Parking Features Detached Garage
Garage Spaces 2.0
Roof Type Composition
Private Pool No
Building
Lot Description Subdivision Lot
Faces North
Story 1
Foundation Slab
Lot Size Range 0 Up To 1/4 Acre
Sewer Public Sewer
Water Public Water
Structure Type Brick,Cement Board,Stone
New Construction No
Schools
Elementary Schools Pine Shadows Elementary School
Middle Schools Spring Woods Middle School
High Schools Spring Woods High School
School District 49 - Spring Branch
Others
Senior Community No
Restrictions Deed Restrictions
Tax ID 090-227-000-0007
Energy Description Attic Vents,High-Efficiency HVAC,Other Energy Features
Acceptable Financing Cash Sale, Conventional, FHA, VA
Disclosures Sellers Disclosure
Listing Terms Cash Sale, Conventional, FHA, VA
Financing Cash Sale,Conventional,FHA,VA
Special Listing Condition Sellers Disclosure
Read Less Info
Want to know what your home might be worth? Contact us for a FREE valuation!

Our team is ready to help you sell your home for the highest possible price ASAP

Bought with eXp Realty LLC
18333 Preston Rd # 100, Dallas, TX, 75252, United States







