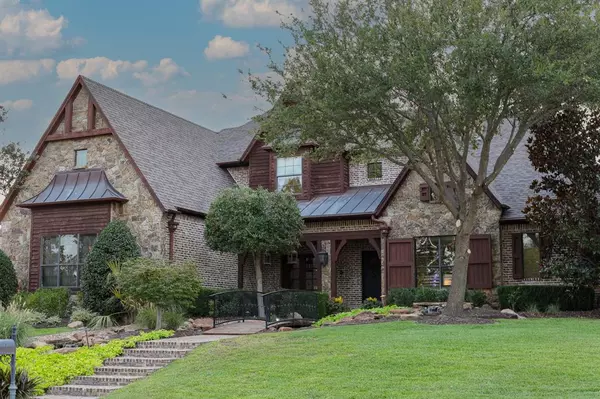$1,700,000
For more information regarding the value of a property, please contact us for a free consultation.
4 Beds
5 Baths
4,841 SqFt
SOLD DATE : 08/28/2024
Key Details
Property Type Single Family Home
Sub Type Single Family Residence
Listing Status Sold
Purchase Type For Sale
Square Footage 4,841 sqft
Price per Sqft $351
Subdivision The Cliffs At Clariden Ranch
MLS Listing ID 20666490
Sold Date 08/28/24
Style Tudor
Bedrooms 4
Full Baths 4
Half Baths 1
HOA Fees $85/ann
HOA Y/N Mandatory
Year Built 2007
Annual Tax Amount $19,428
Lot Size 0.459 Acres
Acres 0.4592
Property Description
Facing a beautiful Nature Preserve, This home makes a statement with the pond and bridge that welcomes you into hand scraped wood floors and a view directly to the gorgeous pool. Vaulted ceilings, brick archways, media room and family room make this home a perfect entertainers dream. This home was built as a showcase home and does not disappoint. Large primary room and ensuite with large closet, seperate shower, double vanities and jetted tub. The Kitchen shows off its copper island and dual sinks, integrated thermadoor appliances and full dining. An open bar adorns this kitchen with ice maker and beverage refigerators. A sitting balcony leads into the upstairs family room which could easily host a pool game, movie night or game night. Three additional bedrooms offer vaulted ceilings and private bathrooms. Built in surround sound throughout the home, media room, home generator and a tesla charger adorn this home. You will not be disappointed in the amenities this home holds.
Location
State TX
County Tarrant
Direction Coming from 121/170 Exit Kirkwood Blvd E Take a Left and another Left at light. Make an immediate right on TW King Rd. Keep Left at the Stop SignTurn Right on Rancho Laredo Trail Turn Left Sunrise Ranch Road. House is on your left.
Rooms
Dining Room 1
Interior
Interior Features Built-in Features, Built-in Wine Cooler, Cable TV Available, Cathedral Ceiling(s), Chandelier, Decorative Lighting, Double Vanity, Dry Bar, Eat-in Kitchen, Granite Counters, High Speed Internet Available, Kitchen Island, Loft, Natural Woodwork, Open Floorplan, Pantry, Sound System Wiring, Vaulted Ceiling(s), Walk-In Closet(s), Wet Bar, Wired for Data
Heating Central, ENERGY STAR Qualified Equipment, Fireplace(s), Natural Gas
Cooling Ceiling Fan(s), Central Air, Electric
Flooring Carpet, Ceramic Tile, Hardwood, Marble
Fireplaces Number 4
Fireplaces Type Bedroom, Family Room, Living Room, Outside, Wood Burning
Equipment Generator, Home Theater
Appliance Commercial Grade Range, Dishwasher, Disposal, Gas Cooktop, Gas Water Heater, Microwave, Plumbed For Gas in Kitchen, Refrigerator, Vented Exhaust Fan
Heat Source Central, ENERGY STAR Qualified Equipment, Fireplace(s), Natural Gas
Laundry Electric Dryer Hookup, Utility Room, Full Size W/D Area, Washer Hookup
Exterior
Exterior Feature Attached Grill, Covered Patio/Porch, Gas Grill, Rain Gutters, Lighting, Misting System, Outdoor Grill, Outdoor Living Center
Garage Spaces 3.0
Fence Fenced, Wood, Wrought Iron
Pool Heated, In Ground, Outdoor Pool, Pool Sweep, Pump, Water Feature
Utilities Available Cable Available, City Sewer, City Water, Co-op Electric, Curbs, Electricity Available, Electricity Connected, Individual Gas Meter, Individual Water Meter, Natural Gas Available, Underground Utilities
Roof Type Composition
Garage Yes
Private Pool 1
Building
Lot Description Landscaped, Lrg. Backyard Grass, Sprinkler System, Subdivision
Story Two
Foundation Slab
Level or Stories Two
Structure Type Brick,Rock/Stone
Schools
Elementary Schools Beck
Middle Schools Medlin
High Schools Byron Nelson
School District Northwest Isd
Others
Restrictions No Known Restriction(s)
Ownership On Record
Acceptable Financing Cash, Conventional, VA Loan
Listing Terms Cash, Conventional, VA Loan
Financing Conventional
Special Listing Condition Aerial Photo, Survey Available
Read Less Info
Want to know what your home might be worth? Contact us for a FREE valuation!

Our team is ready to help you sell your home for the highest possible price ASAP

©2025 North Texas Real Estate Information Systems.
Bought with Teri Gray • Coldwell Banker Realty
18333 Preston Rd # 100, Dallas, TX, 75252, United States







