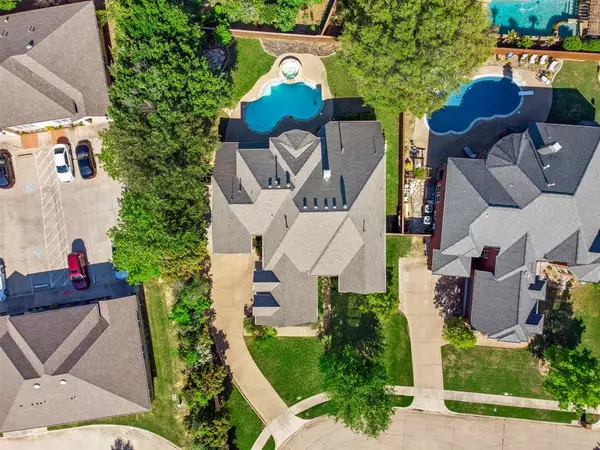$960,000
For more information regarding the value of a property, please contact us for a free consultation.
5 Beds
4 Baths
4,190 SqFt
SOLD DATE : 08/26/2024
Key Details
Property Type Single Family Home
Sub Type Single Family Residence
Listing Status Sold
Purchase Type For Sale
Square Footage 4,190 sqft
Price per Sqft $229
Subdivision Longwood Estates
MLS Listing ID 20591515
Sold Date 08/26/24
Style Traditional
Bedrooms 5
Full Baths 4
HOA Y/N None
Year Built 1998
Annual Tax Amount $13,668
Lot Size 0.295 Acres
Acres 0.295
Property Description
Back on market with new paint, fixtures, flooring including carpet and tile, and roof! Immaculate, move-in ready home located at the end of a private, quiet cul-de-sac in the prestigious Longwood Estates. This neighborhood is zoned to the sought after GCISD. No expense was spared with over $100K in upgrades! Upgrades include painted kitchen cabinets, updated HVAC and water heaters, Monogram appliances, frameless master shower, and many more! As you enter, you are greeted with soaring ceilings in the foyer and formal living. The grand family room offers a two-story ceiling and a wall of windows overlooking the backyard oasis. The kitchen features highly upgraded countertops and an abundance of cabinet space. Downstairs, a guest bedroom with a full bath accompanies the elegant master suite, offering convenience and privacy. Upstairs, you'll find three additional bedrooms, two bathrooms, a spacious game room, and a media room, providing space for family and guests to relax and unwind.
Location
State TX
County Tarrant
Direction GPS
Rooms
Dining Room 2
Interior
Interior Features Cable TV Available, Eat-in Kitchen, Flat Screen Wiring, Granite Counters, High Speed Internet Available, Kitchen Island, Loft, Open Floorplan, Pantry, Sound System Wiring, Vaulted Ceiling(s), Walk-In Closet(s), Wired for Data
Heating Central, Natural Gas
Cooling Central Air, Electric
Flooring Carpet, Luxury Vinyl Plank, Tile
Fireplaces Number 1
Fireplaces Type Gas
Appliance Dishwasher, Disposal, Electric Oven, Gas Cooktop, Microwave
Heat Source Central, Natural Gas
Exterior
Exterior Feature Covered Patio/Porch, Lighting, Private Yard
Garage Spaces 3.0
Fence Wood
Pool In Ground, Pool/Spa Combo
Utilities Available City Sewer, City Water
Roof Type Composition
Total Parking Spaces 3
Garage Yes
Private Pool 1
Building
Lot Description Cul-De-Sac, Landscaped
Story Two
Foundation Slab
Level or Stories Two
Structure Type Brick
Schools
Elementary Schools Glenhope
Middle Schools Crosstimbe
High Schools Grapevine
School District Grapevine-Colleyville Isd
Others
Ownership Tax Records
Acceptable Financing Cash, Conventional, FHA, VA Loan
Listing Terms Cash, Conventional, FHA, VA Loan
Financing Conventional
Read Less Info
Want to know what your home might be worth? Contact us for a FREE valuation!

Our team is ready to help you sell your home for the highest possible price ASAP

©2025 North Texas Real Estate Information Systems.
Bought with Caryn Kelley • Ebby Halliday, REALTORS
18333 Preston Rd # 100, Dallas, TX, 75252, United States







