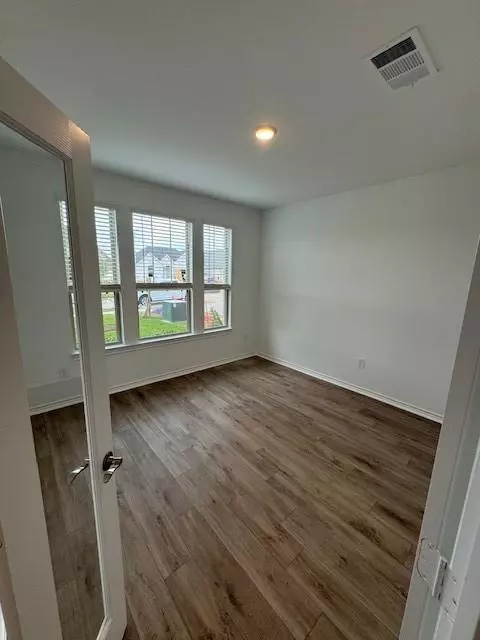$364,970
For more information regarding the value of a property, please contact us for a free consultation.
3 Beds
2.1 Baths
2,585 SqFt
SOLD DATE : 08/28/2024
Key Details
Property Type Single Family Home
Listing Status Sold
Purchase Type For Sale
Square Footage 2,585 sqft
Price per Sqft $141
Subdivision Mavera
MLS Listing ID 5276337
Sold Date 08/28/24
Style Traditional
Bedrooms 3
Full Baths 2
Half Baths 1
HOA Fees $66/ann
HOA Y/N 1
Year Built 2024
Lot Size 6,000 Sqft
Property Description
The Lockhart floor plan is a great plan for entertaining. The kitchen with large island opens up nicely to the great room and planning center. The owners bath features a large spa shower. The covered patio has been extended making it perfect for outdoor activities. Upstairs finds a perfectly situated loft with easy access to the bedrooms. Upgrades include Built-in stainless-steel appliances with canopy hood, spa shower at owners' bath, study, laundry sink, and iron spindles.
Mavera has the best community pool in the area, open 11 months out of the year!
Location
State TX
County Montgomery
Area Conroe Southeast
Rooms
Bedroom Description Primary Bed - 1st Floor
Master Bathroom Primary Bath: Double Sinks, Primary Bath: Shower Only, Secondary Bath(s): Tub/Shower Combo
Kitchen Breakfast Bar, Island w/o Cooktop
Interior
Interior Features Fire/Smoke Alarm, Formal Entry/Foyer
Heating Central Gas
Cooling Central Electric
Flooring Carpet, Vinyl Plank
Exterior
Exterior Feature Back Yard Fenced, Covered Patio/Deck, Sprinkler System
Parking Features Attached Garage
Garage Spaces 2.0
Roof Type Composition
Street Surface Concrete,Curbs,Gutters
Private Pool No
Building
Lot Description Subdivision Lot
Faces East
Story 2
Foundation Slab
Lot Size Range 0 Up To 1/4 Acre
Builder Name Pulte
Water Public Water, Water District
Structure Type Brick,Cement Board
New Construction Yes
Schools
Elementary Schools San Jacinto Elementary School (Conroe)
Middle Schools Moorhead Junior High School
High Schools Caney Creek High School
School District 11 - Conroe
Others
Senior Community No
Restrictions Deed Restrictions
Tax ID 7111-04-08500
Acceptable Financing Cash Sale, Conventional, FHA, VA
Tax Rate 2.93
Disclosures No Disclosures
Listing Terms Cash Sale, Conventional, FHA, VA
Financing Cash Sale,Conventional,FHA,VA
Special Listing Condition No Disclosures
Read Less Info
Want to know what your home might be worth? Contact us for a FREE valuation!

Our team is ready to help you sell your home for the highest possible price ASAP

Bought with Vive Realty LLC
18333 Preston Rd # 100, Dallas, TX, 75252, United States







