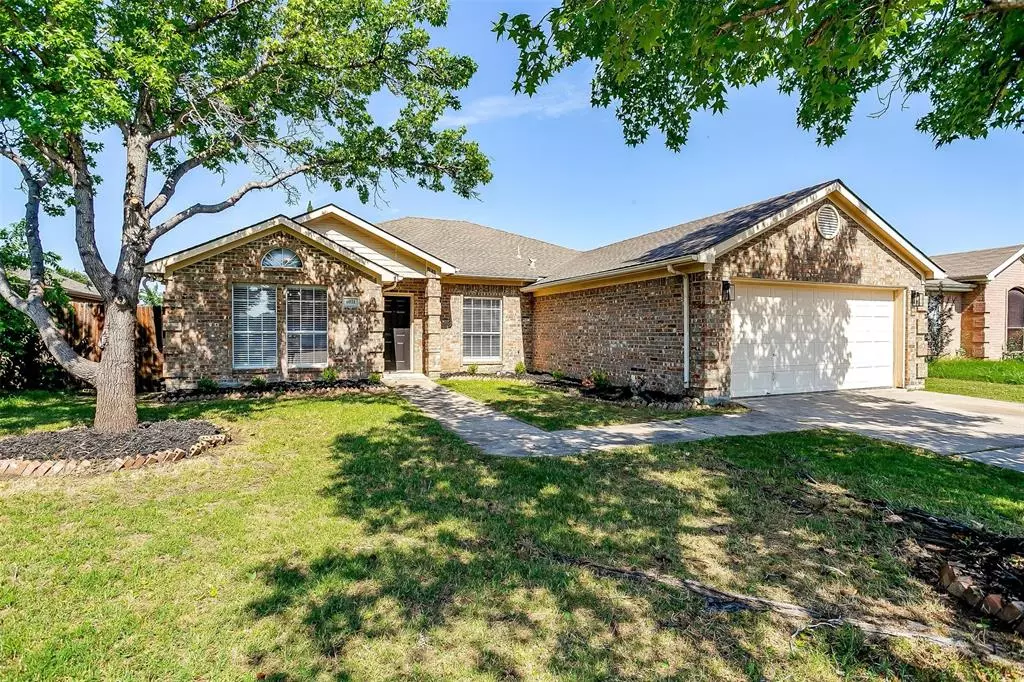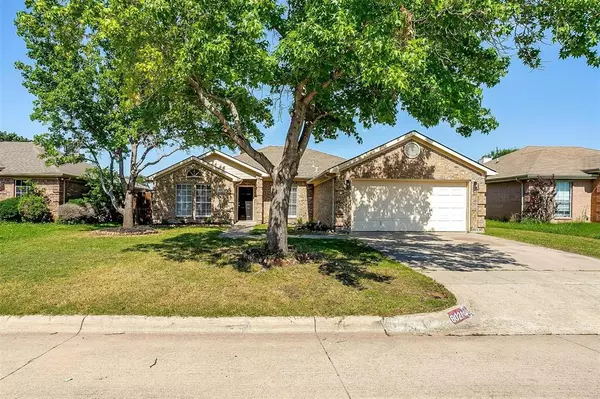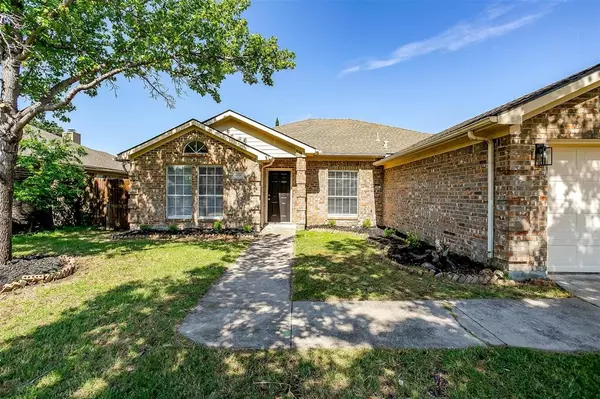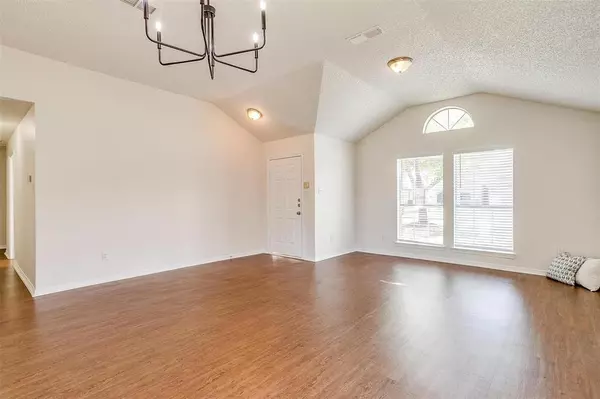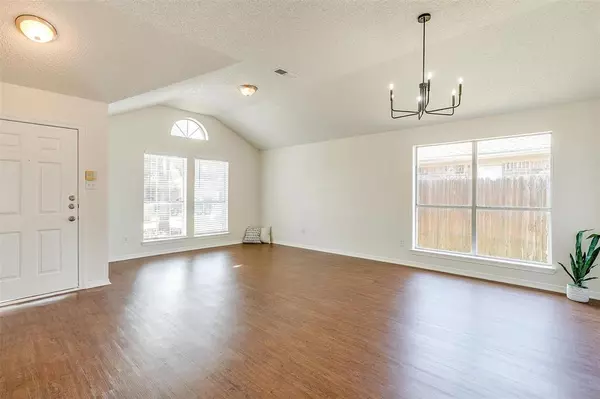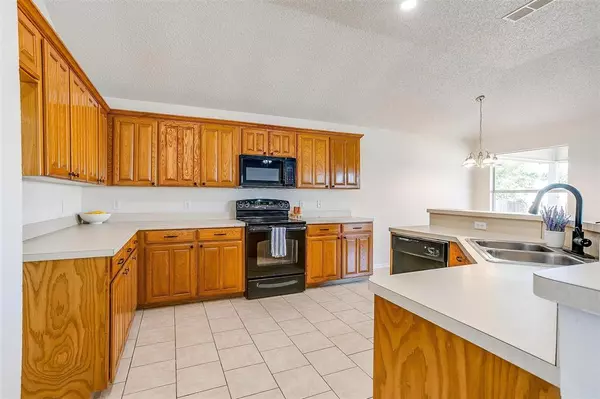$319,800
For more information regarding the value of a property, please contact us for a free consultation.
3 Beds
2 Baths
2,046 SqFt
SOLD DATE : 08/29/2024
Key Details
Property Type Single Family Home
Sub Type Single Family Residence
Listing Status Sold
Purchase Type For Sale
Square Footage 2,046 sqft
Price per Sqft $156
Subdivision Summerfields Add
MLS Listing ID 20630767
Sold Date 08/29/24
Style Traditional
Bedrooms 3
Full Baths 2
HOA Y/N None
Year Built 1998
Annual Tax Amount $7,321
Lot Size 6,185 Sqft
Acres 0.142
Property Description
Your new home awaits in the desirable Summerfields neighborhood! This single story home offers over 2,000 square feet of living space with 3 bedrooms, 2 bathrooms, and 2 living spaces. The floor plan combines functionality and flexibility with the second living area that can accommodate a home office, play room, or a relaxation haven. Vaulted ceilings and large windows cultivate tranquility and serenity, inviting a bountiful amount natural light into the home. Enjoy the upgrades that include fresh interior paint and new floors in all bedrooms! The primary suite has a well appointed bathroom that features a double vanity, large soaking tub, and a spacious walk in closet. Conveniently situated just minutes away from I-35, downtown Fort Worth, and the vibrant Alliance Town Center, this home offers unparalleled accessibility to a plethora of dining, shopping, and entertainment options. Experience all that the highly acclaimed Keller ISD has to offer!
Location
State TX
County Tarrant
Direction From Tarrant Parkway, turn south on N Beach Street and west on Summerfields Blvd. Turn north on Jolie Drive and the home is on the left.
Rooms
Dining Room 1
Interior
Interior Features Chandelier, Decorative Lighting, Double Vanity, Open Floorplan, Pantry, Vaulted Ceiling(s)
Heating Central, Electric
Cooling Ceiling Fan(s), Central Air, Electric
Flooring Carpet, Tile, Vinyl
Fireplaces Number 1
Fireplaces Type Brick, Wood Burning
Appliance Dishwasher, Disposal, Electric Range, Microwave
Heat Source Central, Electric
Laundry Electric Dryer Hookup, Utility Room, Washer Hookup
Exterior
Exterior Feature Rain Gutters
Garage Spaces 2.0
Fence Wood
Utilities Available City Sewer, City Water, Electricity Connected, Individual Water Meter
Roof Type Composition,Shingle
Total Parking Spaces 2
Garage Yes
Building
Lot Description Interior Lot, Landscaped, Subdivision
Story One
Foundation Slab
Level or Stories One
Structure Type Brick,Siding
Schools
Elementary Schools Heritage
Middle Schools Vista Ridge
High Schools Fossilridg
School District Keller Isd
Others
Ownership Steven Behringer
Acceptable Financing Cash, Conventional, FHA, VA Loan
Listing Terms Cash, Conventional, FHA, VA Loan
Financing FHA
Read Less Info
Want to know what your home might be worth? Contact us for a FREE valuation!

Our team is ready to help you sell your home for the highest possible price ASAP

©2025 North Texas Real Estate Information Systems.
Bought with Leon Brady • NB Elite Realty
18333 Preston Rd # 100, Dallas, TX, 75252, United States


