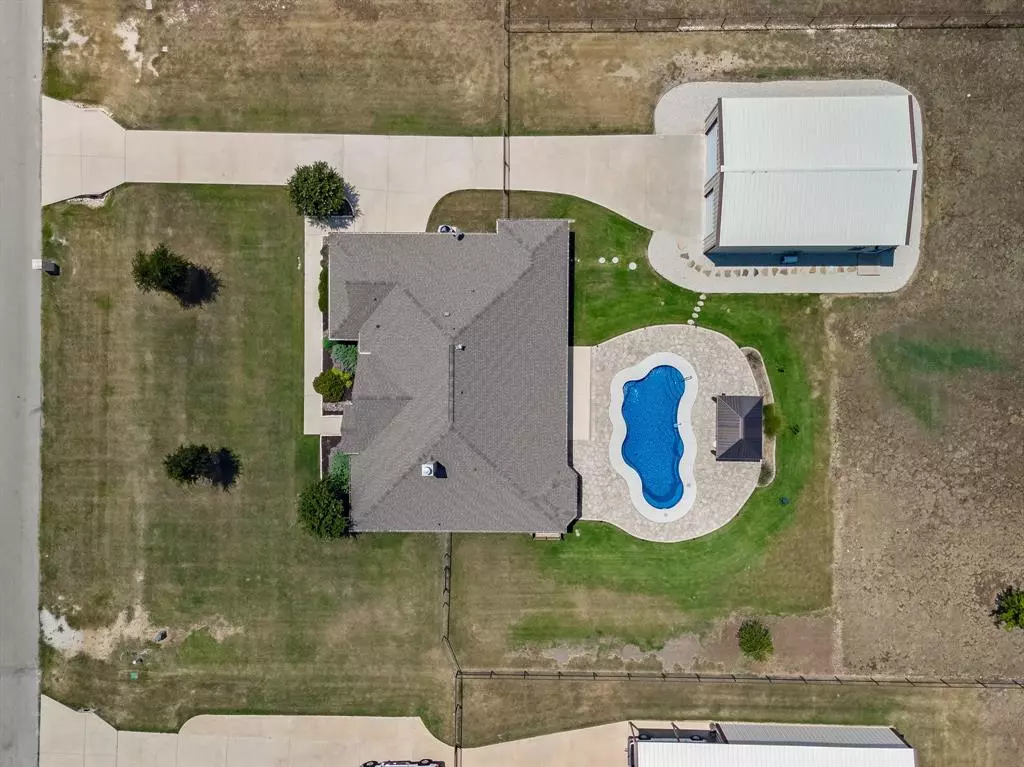$525,000
For more information regarding the value of a property, please contact us for a free consultation.
4 Beds
2 Baths
2,272 SqFt
SOLD DATE : 08/30/2024
Key Details
Property Type Single Family Home
Sub Type Single Family Residence
Listing Status Sold
Purchase Type For Sale
Square Footage 2,272 sqft
Price per Sqft $231
Subdivision Canyon Rdg Add Ph 2
MLS Listing ID 20681272
Sold Date 08/30/24
Style Traditional
Bedrooms 4
Full Baths 2
HOA Fees $20/ann
HOA Y/N Mandatory
Year Built 2018
Annual Tax Amount $8,156
Lot Size 1.000 Acres
Acres 1.0
Lot Dimensions 150x291
Property Description
Welcome to this immaculate, one-owner home in Godley ISD.4 bedrooms & office, saltwater pool with covered cabana & a DREAM COME TRUE 30x40 insulated workshop with electric & heat-air. Sitting on 1 ACRE. Perfect balance between indoor & outdoor living. Peaceful neighborhood & NO CITY TAXES.Master bedroom is a true retreat-ensuite bathroom, separate tiled shower, soaking tub,double sink-vanities& walk in closet. Additional spacious 3 bedrooms have walk in closets. Split bedrooms. Hardwood flooring, tile & carpeted bedrooms. Large open living room with a stoned wood burning fireplace with electric insert. Open kitchen with SS appliances, induction cook top, granite countertops, farm sink, ample cabinet & countertops space & walk in pantry. Tons of parking: attached two car garage (attic lift, insulated door & controlled air for storage) & detached workshop with roll up doors for your RV & outside toys! Covered front & back porch. See list of features & upgrades. Matterport tour available!
Location
State TX
County Johnson
Direction From US 377 S. Benbrook Blvd. Turn right onto Crowley Plover Rd. Right onto FM 2331 S. Winscott Plover Rd. Sharp left onto Sky Rd. Turn right onto CR 1004. Turn left onto CR 915. Right onto CR 1005. Right on Windridge. Turn left onto Winding Way. Property on right. Sign in yard. GPS works.
Rooms
Dining Room 2
Interior
Interior Features Built-in Features, Decorative Lighting, Double Vanity, Eat-in Kitchen, Granite Counters, High Speed Internet Available, Open Floorplan, Pantry, Walk-In Closet(s)
Heating Central, Electric
Cooling Ceiling Fan(s), Central Air, Electric
Flooring Carpet, Ceramic Tile, Hardwood
Fireplaces Number 1
Fireplaces Type Insert, Living Room, Stone, Wood Burning
Equipment Negotiable
Appliance Dishwasher, Disposal, Electric Cooktop, Electric Oven, Electric Water Heater, Microwave, Refrigerator, Vented Exhaust Fan
Heat Source Central, Electric
Laundry Electric Dryer Hookup, Utility Room, Full Size W/D Area, Washer Hookup
Exterior
Exterior Feature Covered Deck, Covered Patio/Porch, Rain Gutters, Lighting, RV/Boat Parking
Garage Spaces 6.0
Fence Fenced, Wrought Iron
Pool Fiberglass, In Ground, Outdoor Pool, Pool Cover, Pool Sweep, Pump, Salt Water
Utilities Available Aerobic Septic, Co-op Electric, Co-op Water, Electricity Connected, Individual Water Meter, Private Sewer
Roof Type Composition
Total Parking Spaces 6
Garage Yes
Private Pool 1
Building
Lot Description Acreage, Few Trees, Landscaped, Level, Lrg. Backyard Grass, Sprinkler System, Subdivision
Story One
Foundation Slab
Level or Stories One
Structure Type Brick,Rock/Stone
Schools
Elementary Schools Godley
Middle Schools Godley
High Schools Godley
School District Godley Isd
Others
Ownership Michael & Wendy Steinberg
Acceptable Financing Cash, Conventional, FHA, USDA Loan, VA Loan
Listing Terms Cash, Conventional, FHA, USDA Loan, VA Loan
Financing VA
Special Listing Condition Deed Restrictions, Res. Service Contract, Survey Available
Read Less Info
Want to know what your home might be worth? Contact us for a FREE valuation!

Our team is ready to help you sell your home for the highest possible price ASAP

©2024 North Texas Real Estate Information Systems.
Bought with Kim Gardner • Keller Williams Realty
18333 Preston Rd # 100, Dallas, TX, 75252, United States







