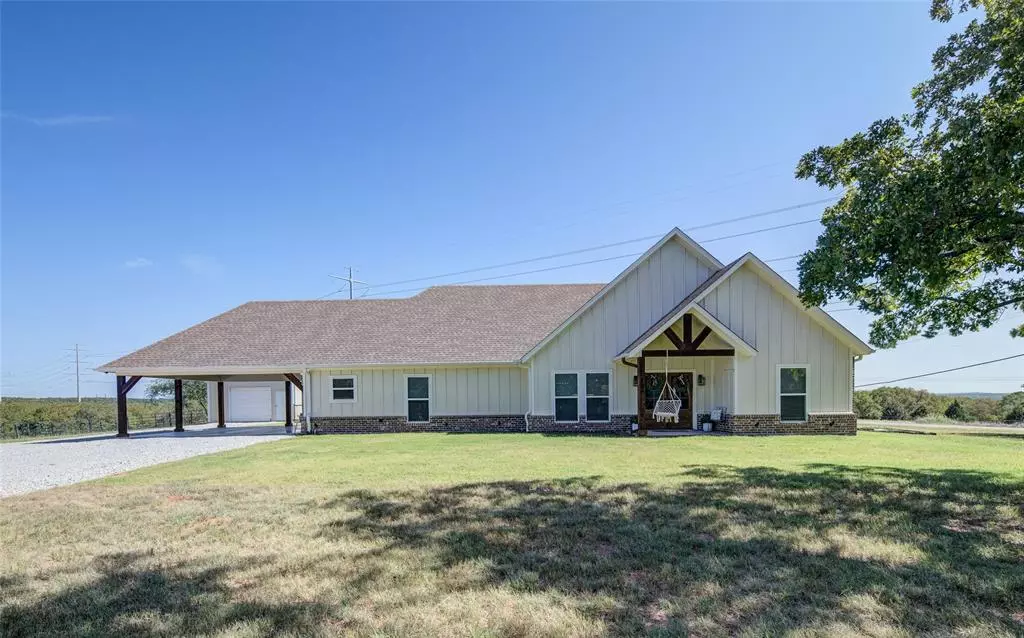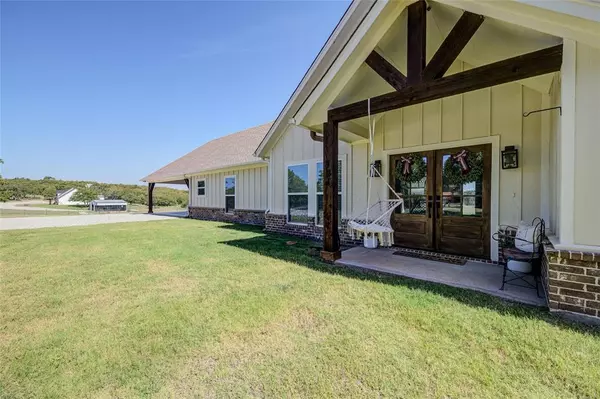$549,000
For more information regarding the value of a property, please contact us for a free consultation.
4 Beds
2 Baths
1,948 SqFt
SOLD DATE : 09/03/2024
Key Details
Property Type Single Family Home
Sub Type Single Family Residence
Listing Status Sold
Purchase Type For Sale
Square Footage 1,948 sqft
Price per Sqft $281
Subdivision Silver Lakes Ranch
MLS Listing ID 20665952
Sold Date 09/03/24
Style Modern Farmhouse,Traditional
Bedrooms 4
Full Baths 2
HOA Fees $29/ann
HOA Y/N Mandatory
Year Built 2022
Annual Tax Amount $5,011
Lot Size 5.010 Acres
Acres 5.01
Property Description
Escape to the country with a beautiful lake nearby! This gorgeous modern farmhouse sits on 5+ acres in the scenic Silver Lakes Ranch Subdivision! This inviting custom home built in 2022 has a board and batten and brick exterior with cedar accents. The home boasts a large walk in pantry, office space, 3 bedrooms, 2 bathrooms, 2 car carport, open concept living and kitchen area with custom cabinetry, granite, decorative lighting, a farmhouse sink, luxury vinyl flooring, neutral color schemes, vaulted ceiling, welcoming double front doors, custom tilework, and much more! The property also features a metal shop with power and insulation to store your equipment along with a pipe top rail fence with no climb wire on partial acreage and T post with no climb on remaining acreage. Entire property is fenced and includes dog run, dog kennel, and horse stall. Take a drive to the north Texas hill country and view this must-see property with scattered oaks and modern farmhouse curb appeal!
Location
State TX
County Montague
Community Boat Ramp, Campground, Club House, Community Pool, Fishing, Fitness Center, Lake, Playground, Pool, Rv Parking
Direction From 287, Exit State Hwy 101. Drive 1.9 mi to FM 3264. Drive 2.4 mi to CR 1792. Drive 0.3 mi to Silver Lakes Dr. Drive 4.1 mi to Whispering Oaks Trl. After 200 ft, destination is on your right, 124 Whispering Oaks Trl Sunset, TX.
Rooms
Dining Room 1
Interior
Interior Features Decorative Lighting, Granite Counters, High Speed Internet Available, Kitchen Island, Open Floorplan, Pantry, Vaulted Ceiling(s), Walk-In Closet(s)
Heating Central
Flooring Luxury Vinyl Plank
Appliance Dishwasher, Disposal, Electric Oven, Electric Range, Electric Water Heater, Microwave, Vented Exhaust Fan
Heat Source Central
Laundry Electric Dryer Hookup, Utility Room, Full Size W/D Area, Washer Hookup
Exterior
Exterior Feature Dog Run, Rain Gutters
Carport Spaces 2
Fence Back Yard, Pipe
Community Features Boat Ramp, Campground, Club House, Community Pool, Fishing, Fitness Center, Lake, Playground, Pool, RV Parking
Utilities Available Asphalt, Cable Available, City Water, Co-op Electric, Electricity Connected, Individual Water Meter, MUD Water, Septic
Roof Type Composition
Total Parking Spaces 3
Garage No
Building
Lot Description Acreage, Cleared, Corner Lot, Lrg. Backyard Grass, Many Trees, Oak, Sprinkler System, Subdivision
Story One
Foundation Slab
Level or Stories One
Structure Type Board & Batten Siding,Brick,Cedar
Schools
Elementary Schools Alvord
Middle Schools Alvord
High Schools Alvord
School District Alvord Isd
Others
Ownership Tanner Valentine
Acceptable Financing Cash, Conventional, FHA, VA Loan
Listing Terms Cash, Conventional, FHA, VA Loan
Financing Conventional
Special Listing Condition Aerial Photo, Deed Restrictions, Survey Available
Read Less Info
Want to know what your home might be worth? Contact us for a FREE valuation!

Our team is ready to help you sell your home for the highest possible price ASAP

©2025 North Texas Real Estate Information Systems.
Bought with Bethany Thole • Keller Williams Realty-FM
18333 Preston Rd # 100, Dallas, TX, 75252, United States







