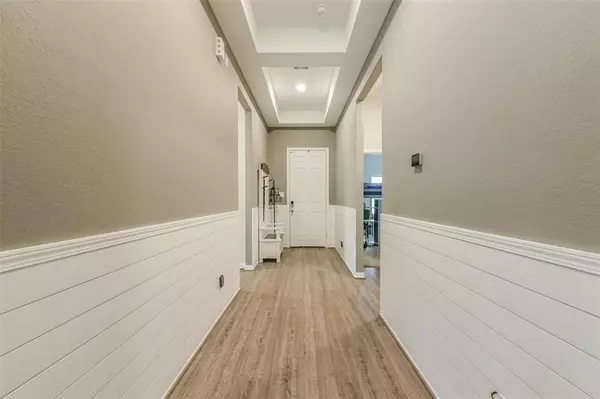$380,000
For more information regarding the value of a property, please contact us for a free consultation.
3 Beds
2 Baths
2,017 SqFt
SOLD DATE : 09/03/2024
Key Details
Property Type Single Family Home
Listing Status Sold
Purchase Type For Sale
Square Footage 2,017 sqft
Price per Sqft $183
Subdivision Creek Bend Sec 1
MLS Listing ID 67317272
Sold Date 09/03/24
Style Ranch
Bedrooms 3
Full Baths 2
HOA Fees $86/ann
HOA Y/N 1
Year Built 2020
Annual Tax Amount $9,801
Tax Year 2023
Lot Size 8,398 Sqft
Acres 0.1928
Property Description
LOW TAX RATE, NEVER FLOODED! This home features a front porch & an inviting foyer w tray ceilings & custom shiplap walls. Off the foyer, discover a versatile Flex space perfect for a home office, bedroom or game room. The split floor plan offers 2 spacious front bedrooms, while the primary suite is privately located at the back. The open-concept living area boasts high ceilings & abundant natural light, w/ an island kitchen featuring stainless steel appliances, granite countertops, & tile backsplash. The primary suite has a bay window & custom accent wall, while the en suite offers double sinks, a separate shower & a soaking tub. The expansive upstairs/attic area can be built out as an additional bedroom or media room (see attached floor plan). The backyard offers a sparkling above-ground pool w/ a concrete pad, an extended covered patio & no back neighbors. Located within walking distance to Centennial Park amenities & just 1 mile from the Pearland Recreation Center & Natatorium.
Location
State TX
County Brazoria
Area Pearland
Rooms
Bedroom Description All Bedrooms Down
Other Rooms 1 Living Area, Home Office/Study, Living Area - 1st Floor, Living/Dining Combo, Utility Room in House
Master Bathroom Primary Bath: Double Sinks, Primary Bath: Separate Shower, Primary Bath: Soaking Tub, Secondary Bath(s): Tub/Shower Combo
Den/Bedroom Plus 4
Kitchen Island w/o Cooktop, Kitchen open to Family Room, Pantry, Walk-in Pantry
Interior
Interior Features Alarm System - Owned, Fire/Smoke Alarm, Formal Entry/Foyer, High Ceiling, Window Coverings
Heating Central Gas
Cooling Central Electric
Flooring Carpet, Laminate
Exterior
Exterior Feature Back Yard Fenced, Covered Patio/Deck, Patio/Deck, Porch, Side Yard, Sprinkler System
Parking Features Attached Garage
Garage Spaces 2.0
Pool Above Ground
Roof Type Composition
Private Pool Yes
Building
Lot Description Subdivision Lot
Story 1
Foundation Slab
Lot Size Range 0 Up To 1/4 Acre
Builder Name Gehan- The Palm
Sewer Public Sewer
Water Public Water, Water District
Structure Type Brick,Cement Board
New Construction No
Schools
Elementary Schools Magnolia Elementary School (Pearland)
Middle Schools Pearland Junior High South
High Schools Pearland High School
School District 42 - Pearland
Others
HOA Fee Include Grounds
Senior Community No
Restrictions Deed Restrictions,Zoning
Tax ID 2997-1001-004
Ownership Full Ownership
Acceptable Financing Cash Sale, Conventional, FHA, VA
Tax Rate 2.6214
Disclosures Corporate Listing, Mud, Sellers Disclosure
Listing Terms Cash Sale, Conventional, FHA, VA
Financing Cash Sale,Conventional,FHA,VA
Special Listing Condition Corporate Listing, Mud, Sellers Disclosure
Read Less Info
Want to know what your home might be worth? Contact us for a FREE valuation!

Our team is ready to help you sell your home for the highest possible price ASAP

Bought with Real Broker, LLC
18333 Preston Rd # 100, Dallas, TX, 75252, United States







