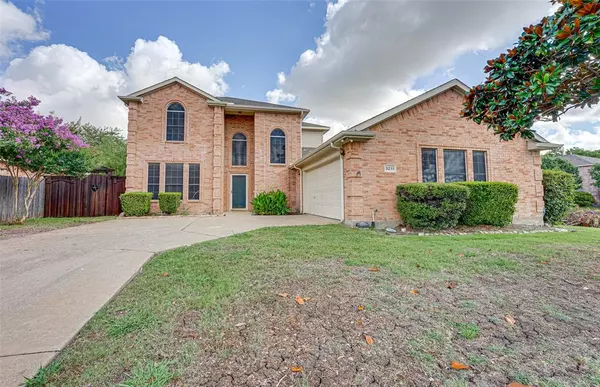$450,000
For more information regarding the value of a property, please contact us for a free consultation.
4 Beds
3 Baths
2,695 SqFt
SOLD DATE : 09/06/2024
Key Details
Property Type Single Family Home
Sub Type Single Family Residence
Listing Status Sold
Purchase Type For Sale
Square Footage 2,695 sqft
Price per Sqft $166
Subdivision Maxwell Creek Add
MLS Listing ID 20657024
Sold Date 09/06/24
Style Traditional
Bedrooms 4
Full Baths 3
HOA Y/N None
Year Built 1999
Annual Tax Amount $9,106
Lot Size 10,890 Sqft
Acres 0.25
Property Description
Stunning 4 bedroom, 3 bathroom gem situated on a corner lot in Sachse! This spacious residence nestled on an oversized lot under mature trees boasts an open design with large living areas and dining rooms, perfect for entertaining or quiet evenings at home. The split bedroom floor plan offers a secondary bedroom complete with an additional full bathroom downstairs, along with the owner's suite. The home is accentuated by newly refreshed paint and plush carpeting and striking bamboo flooring. A sleek, modern kitchen adorned with granite counters seamlessly connects the living and dining areas. Two bedrooms and a full bathroom open to a second living space upstairs. Enjoy the outdoors in the expansive, covered patio bordered by a private, board on board fence. Please make plans to see this Sachse gem!
Location
State TX
County Collin
Community Curbs, Sidewalks
Direction Please use GPS or from Dallas travel North on US 75N to Exit 26-Collins Blvd Campbell Rd. Turn Right on E. Campbell Rd and travel about 6 miles then turn Right on Dewitt Rd., then Right on Creekside. Home will be on your left.
Rooms
Dining Room 2
Interior
Interior Features Cable TV Available, Eat-in Kitchen, Granite Counters, High Speed Internet Available, Kitchen Island, Open Floorplan, Pantry, Walk-In Closet(s)
Heating Central, Electric, Fireplace(s)
Cooling Ceiling Fan(s), Central Air, Electric, Roof Turbine(s)
Flooring Bamboo, Carpet, Ceramic Tile, Laminate, Vinyl
Fireplaces Number 1
Fireplaces Type Brick, Living Room
Appliance Dishwasher, Disposal, Electric Oven, Electric Range
Heat Source Central, Electric, Fireplace(s)
Laundry Electric Dryer Hookup, Utility Room, Full Size W/D Area, Washer Hookup
Exterior
Exterior Feature Covered Patio/Porch, Rain Gutters, Private Yard
Garage Spaces 2.0
Fence Back Yard, Fenced, Gate, Wood
Community Features Curbs, Sidewalks
Utilities Available All Weather Road, Cable Available, City Sewer, City Water, Concrete, Curbs, Electricity Available, Electricity Connected, Individual Water Meter, Phone Available, Sewer Available, Sidewalk, Underground Utilities
Roof Type Composition,Shingle
Total Parking Spaces 2
Garage Yes
Building
Lot Description Corner Lot, Few Trees, Interior Lot, Landscaped, Lrg. Backyard Grass, Sprinkler System, Subdivision
Story Two
Foundation Slab
Level or Stories Two
Structure Type Brick,Siding
Schools
Elementary Schools Don Whitt
High Schools Wylie
School District Wylie Isd
Others
Ownership Audrey Legatowicz
Acceptable Financing Cash, Conventional, FHA, VA Loan
Listing Terms Cash, Conventional, FHA, VA Loan
Financing Conventional
Special Listing Condition Aerial Photo, Survey Available
Read Less Info
Want to know what your home might be worth? Contact us for a FREE valuation!

Our team is ready to help you sell your home for the highest possible price ASAP

©2025 North Texas Real Estate Information Systems.
Bought with Fernanda Keeney • RE/MAX Dallas Suburbs
18333 Preston Rd # 100, Dallas, TX, 75252, United States







