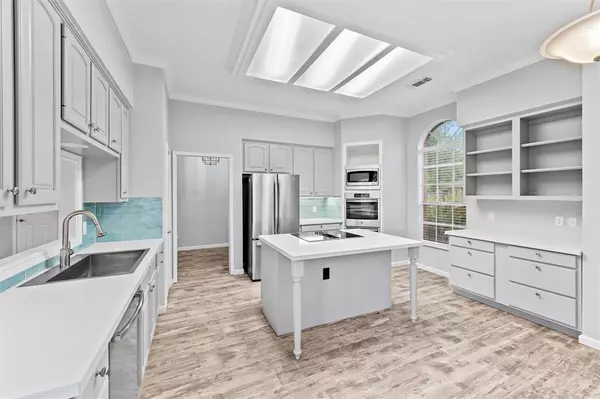$319,900
For more information regarding the value of a property, please contact us for a free consultation.
3 Beds
2.1 Baths
2,424 SqFt
SOLD DATE : 09/09/2024
Key Details
Property Type Single Family Home
Listing Status Sold
Purchase Type For Sale
Square Footage 2,424 sqft
Price per Sqft $127
Subdivision Kings Crossing Sec 18 R/P
MLS Listing ID 34003367
Sold Date 09/09/24
Style Traditional
Bedrooms 3
Full Baths 2
Half Baths 1
HOA Fees $53/ann
HOA Y/N 1
Year Built 1992
Annual Tax Amount $7,852
Tax Year 2023
Lot Size 7,154 Sqft
Acres 0.1642
Property Description
Prime location-in the heart of town center! Updated & ready for your final touch! Chef's will love the quartz counter tops, pot & pan drawers, central island & open shelves to display your treasures. Huge family rm is open to the formal dining rm & is great for entertaining family & friends. French doors open to the study/office or 3rd bedrm & next to the office you will also see a charming view of the brick atrium- a secure spot for outdoor relaxation. Opposite the study, Double doors provide access to the patio/deck at the side of the home while also allowing plenty of light into the main living area. The owners retreat easily accommodates a king size bed with 2 nightstands. In the primary bath, the vessel tub, separate shower, wood plank accent wall & double mirrors add a touch of class. Best of all, this central location allows you to walk or bike to shopping, restaurants, library & YMCA. Neighborhood pool, too! This is your chance- don't miss out.
Location
State TX
County Harris
Area Kingwood East
Rooms
Bedroom Description All Bedrooms Down,Primary Bed - 1st Floor
Other Rooms Family Room, Utility Room in House
Master Bathroom Primary Bath: Shower Only
Kitchen Island w/ Cooktop
Interior
Interior Features Crown Molding, High Ceiling, Split Level
Heating Central Gas
Cooling Central Electric
Flooring Vinyl Plank
Fireplaces Number 1
Exterior
Exterior Feature Back Yard, Back Yard Fenced, Fully Fenced, Patio/Deck, Porch, Side Yard
Parking Features Attached Garage
Garage Spaces 2.0
Roof Type Composition
Private Pool No
Building
Lot Description Subdivision Lot
Story 1
Foundation Slab
Lot Size Range 0 Up To 1/4 Acre
Sewer Public Sewer
Water Public Water
Structure Type Brick
New Construction No
Schools
Elementary Schools Greentree Elementary School
Middle Schools Creekwood Middle School
High Schools Kingwood High School
School District 29 - Humble
Others
Senior Community No
Restrictions Deed Restrictions
Tax ID 117-396-002-0002
Energy Description Attic Fan,Attic Vents,Ceiling Fans,Digital Program Thermostat
Acceptable Financing Cash Sale, Conventional, FHA, VA
Tax Rate 2.2694
Disclosures No Disclosures
Listing Terms Cash Sale, Conventional, FHA, VA
Financing Cash Sale,Conventional,FHA,VA
Special Listing Condition No Disclosures
Read Less Info
Want to know what your home might be worth? Contact us for a FREE valuation!

Our team is ready to help you sell your home for the highest possible price ASAP

Bought with Southern Oaks Realty LLC
18333 Preston Rd # 100, Dallas, TX, 75252, United States







