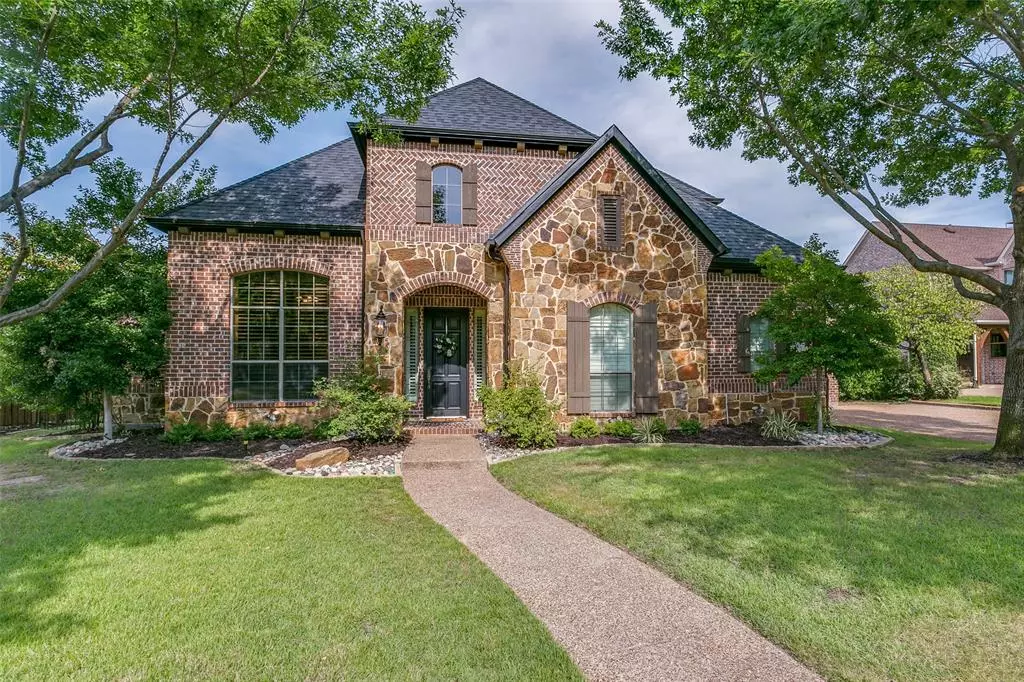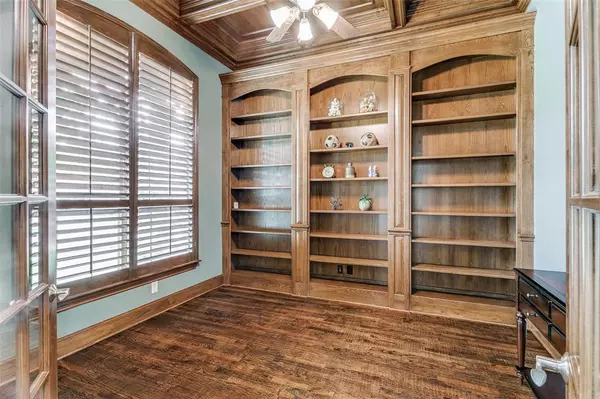$1,150,000
For more information regarding the value of a property, please contact us for a free consultation.
5 Beds
4 Baths
4,159 SqFt
SOLD DATE : 08/29/2024
Key Details
Property Type Single Family Home
Sub Type Single Family Residence
Listing Status Sold
Purchase Type For Sale
Square Footage 4,159 sqft
Price per Sqft $276
Subdivision Coventry At Bridlewood Ph Ii
MLS Listing ID 20680817
Sold Date 08/29/24
Bedrooms 5
Full Baths 4
HOA Fees $92/ann
HOA Y/N Mandatory
Year Built 2002
Annual Tax Amount $13,805
Lot Size 0.327 Acres
Acres 0.327
Property Description
Welcome to your dream home! A stunning 5-bedroom home situated in sought-after Coventry at Bridlewood which is known for its friendly community and excellent amenities. This luxurious home features everything you need for comfortable and stylish living. This home has many modern upgrades and has been recently updated with high-end finishes. With 5 Beds, 4 Full Baths, 2 expansive living areas, and a spacious gourmet open-concept kitchen there is ample space for entertaining and it is perfect for the home chef. The newly renovated outdoor oasis is absolutely stunning with its sparkling pool, gorgeous travertine flooring, and a fully equipped outdoor living space. Don't miss out on this incredible opportunity to own a truly exceptional home.
Location
State TX
County Denton
Community Club House, Community Pool, Community Sprinkler, Curbs, Fitness Center, Golf, Horse Facilities, Park, Playground, Pool, Sidewalks, Tennis Court(S)
Direction From 1171 (Cross Timbers) head north on Lusk. Take a right on Fuller Dr, right on Joshua Dr., left on Glenshire Dr, and left on Kingswood Dr
Rooms
Dining Room 2
Interior
Interior Features Cable TV Available, Eat-in Kitchen, Granite Counters, High Speed Internet Available, Kitchen Island, Open Floorplan, Pantry, Vaulted Ceiling(s), Walk-In Closet(s)
Heating Central
Cooling Central Air
Flooring Hardwood, Tile, Travertine Stone
Fireplaces Number 2
Fireplaces Type Living Room, Outside, Stone
Appliance Built-in Refrigerator, Dishwasher, Disposal, Electric Oven, Gas Cooktop, Gas Water Heater, Microwave, Double Oven
Heat Source Central
Laundry Utility Room, Full Size W/D Area, Stacked W/D Area, Washer Hookup
Exterior
Exterior Feature Built-in Barbecue, Covered Patio/Porch, Gas Grill, Outdoor Living Center
Garage Spaces 3.0
Fence Wood
Pool Gunite, Heated, In Ground, Outdoor Pool, Pool Sweep, Pool/Spa Combo, Salt Water
Community Features Club House, Community Pool, Community Sprinkler, Curbs, Fitness Center, Golf, Horse Facilities, Park, Playground, Pool, Sidewalks, Tennis Court(s)
Utilities Available Cable Available, City Sewer, City Water, Curbs
Roof Type Composition,Shingle
Total Parking Spaces 3
Garage Yes
Private Pool 1
Building
Lot Description Interior Lot
Story Two
Foundation Slab
Level or Stories Two
Schools
Elementary Schools Bridlewood
Middle Schools Clayton Downing
High Schools Marcus
School District Lewisville Isd
Others
Ownership Thomann
Acceptable Financing Cash, Conventional, FHA, VA Loan
Listing Terms Cash, Conventional, FHA, VA Loan
Financing Conventional
Read Less Info
Want to know what your home might be worth? Contact us for a FREE valuation!

Our team is ready to help you sell your home for the highest possible price ASAP

©2025 North Texas Real Estate Information Systems.
Bought with Kiruthika Arunprakash • The Realty Associates
18333 Preston Rd # 100, Dallas, TX, 75252, United States







