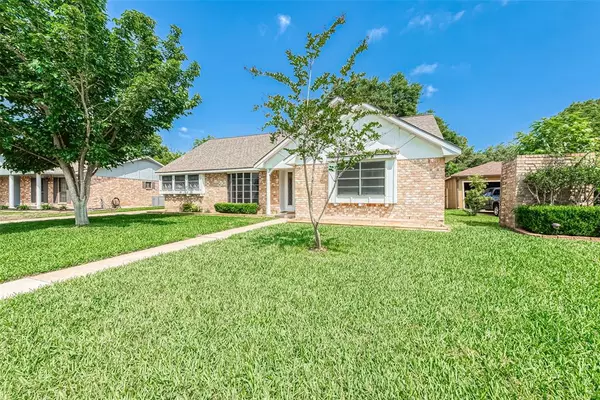$349,995
For more information regarding the value of a property, please contact us for a free consultation.
3 Beds
2 Baths
1,915 SqFt
SOLD DATE : 09/06/2024
Key Details
Property Type Single Family Home
Listing Status Sold
Purchase Type For Sale
Square Footage 1,915 sqft
Price per Sqft $180
Subdivision Covington Woods Sec 4
MLS Listing ID 23711235
Sold Date 09/06/24
Style Traditional
Bedrooms 3
Full Baths 2
HOA Fees $18/ann
HOA Y/N 1
Year Built 1975
Annual Tax Amount $4,645
Tax Year 2023
Lot Size 9,563 Sqft
Acres 0.2195
Property Description
3/2/2D Tastefully renovated home in sought after Covington Woods. Stepdown living room opens to kitchen which features resurfaced counters, new range, new microwave, and a new oven. Brand new vinyl plank flooring installed thru/out the house. New screens on all windows. Den features vaulted, beamed, ceiling, and woodburning fireplace. Bath touts solid surface counter. Large, peaceful, serene backyard. Ramp accessible via the back door. Refrigerator, washer/dryer being conveyed, "as is." All exterior plugs are GFCI protected plus new dedicated electrical circuit. NO MUD TAX.
Location
State TX
County Fort Bend
Area Sugar Land North
Rooms
Bedroom Description All Bedrooms Down,Primary Bed - 1st Floor
Other Rooms Den, Formal Dining, Living Area - 1st Floor, Utility Room in House
Master Bathroom Primary Bath: Tub/Shower Combo, Secondary Bath(s): Tub/Shower Combo
Den/Bedroom Plus 3
Kitchen Kitchen open to Family Room
Interior
Interior Features Dryer Included, Fire/Smoke Alarm, Refrigerator Included, Washer Included, Window Coverings
Heating Central Gas
Cooling Central Electric
Flooring Tile, Vinyl Plank
Fireplaces Number 1
Fireplaces Type Wood Burning Fireplace
Exterior
Exterior Feature Back Yard, Back Yard Fenced, Fully Fenced, Patio/Deck, Wheelchair Access
Parking Features Detached Garage
Garage Spaces 2.0
Garage Description Auto Garage Door Opener
Roof Type Composition
Street Surface Concrete,Curbs,Gutters
Private Pool No
Building
Lot Description Subdivision Lot
Faces South
Story 1
Foundation Slab
Lot Size Range 0 Up To 1/4 Acre
Sewer Public Sewer
Water Public Water
Structure Type Brick,Wood
New Construction No
Schools
Elementary Schools Sugar Mill Elementary School
Middle Schools Sugar Land Middle School
High Schools Kempner High School
School District 19 - Fort Bend
Others
HOA Fee Include Recreational Facilities
Senior Community No
Restrictions Deed Restrictions
Tax ID 2650-04-021-1900-907
Ownership Full Ownership
Energy Description Ceiling Fans,Digital Program Thermostat,High-Efficiency HVAC,Insulation - Blown Cellulose,North/South Exposure
Acceptable Financing Cash Sale, Conventional, FHA, Owner Financing, Texas Veterans Land Board, USDA Loan, VA
Tax Rate 1.7781
Disclosures Sellers Disclosure
Listing Terms Cash Sale, Conventional, FHA, Owner Financing, Texas Veterans Land Board, USDA Loan, VA
Financing Cash Sale,Conventional,FHA,Owner Financing,Texas Veterans Land Board,USDA Loan,VA
Special Listing Condition Sellers Disclosure
Read Less Info
Want to know what your home might be worth? Contact us for a FREE valuation!

Our team is ready to help you sell your home for the highest possible price ASAP

Bought with Berkshire Hathaway HomeServices Premier Properties
18333 Preston Rd # 100, Dallas, TX, 75252, United States







