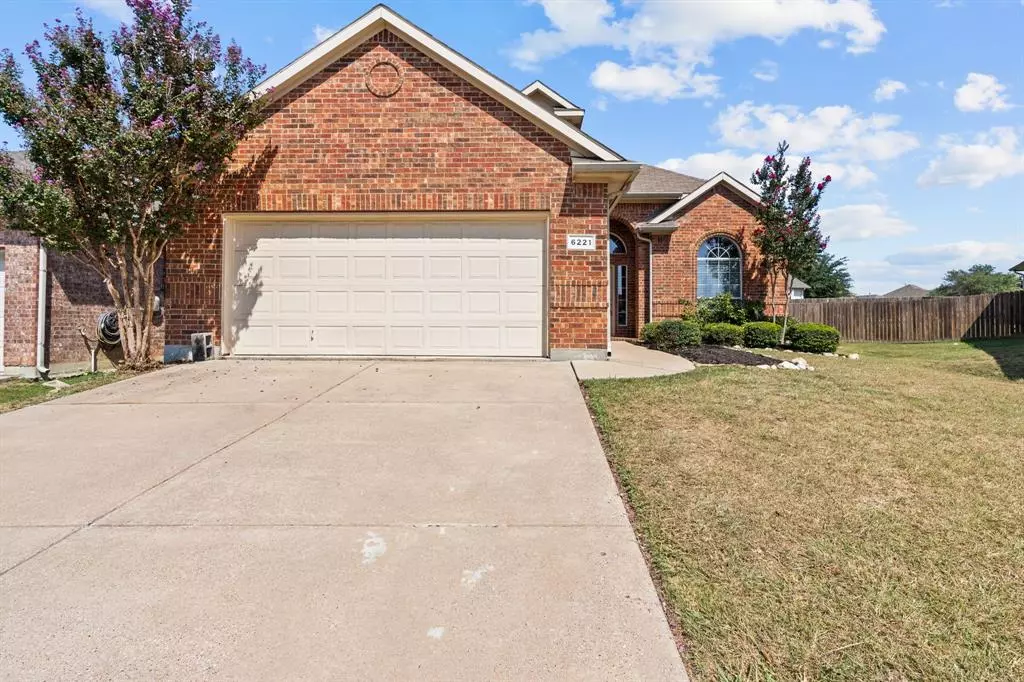$345,000
For more information regarding the value of a property, please contact us for a free consultation.
4 Beds
3 Baths
2,333 SqFt
SOLD DATE : 09/10/2024
Key Details
Property Type Single Family Home
Sub Type Single Family Residence
Listing Status Sold
Purchase Type For Sale
Square Footage 2,333 sqft
Price per Sqft $147
Subdivision Alexandra Meadows
MLS Listing ID 20658658
Sold Date 09/10/24
Style Traditional
Bedrooms 4
Full Baths 2
Half Baths 1
HOA Fees $30/ann
HOA Y/N Mandatory
Year Built 2007
Annual Tax Amount $8,378
Lot Size 6,969 Sqft
Acres 0.16
Property Description
With 2333 square feet of living, this lovely home is sited on a quiet street in the established Alexandra Meadows. The functional, two-story floor plan offers four spacious bedrooms, two-and-a-half baths, gracious living and dining areas, a chef's kitchen with breakfast bar, upgraded Alder cabinets and a charming breakfast nook, 2nd-level game room, utility area, and an attached two-car garage. Tucked away from the traffic areas of the home, the primary suite has a sitting area before windows, a lovely bathroom and large closet. Amenities include wood-inspired vinyl floors, gracious windows, gas fireplace and more. Perfect for relaxation, the backyard boasts a covered patio overlooking plenty of room for play. Alexandra Meadows residents enjoy access to the neighborhood pool, park and playground. The home feeds the award-winning Eagle Mountain-Saginaw ISD and is ideally located in close proximity to I-35W and 820 for an easy commute to downtown Fort Worth and DFW International Airport.
Location
State TX
County Tarrant
Community Community Pool, Community Sprinkler, Curbs, Greenbelt, Jogging Path/Bike Path, Park, Perimeter Fencing, Sidewalks
Direction From I-35 go WEST on Western Center Blvd, LEFT on Mark IV Pkwy, RIGHT on Miranda Dr, LEFT on Electra Dr, LEFT on Melanie Dr. Home is on the LEFT.
Rooms
Dining Room 2
Interior
Interior Features Cable TV Available, Decorative Lighting, Eat-in Kitchen, High Speed Internet Available, Open Floorplan, Walk-In Closet(s)
Heating Central, Natural Gas
Cooling Central Air, Electric
Flooring Carpet, Ceramic Tile, Vinyl
Fireplaces Number 1
Fireplaces Type Gas
Appliance Dishwasher, Disposal, Electric Oven, Gas Cooktop, Gas Water Heater, Plumbed For Gas in Kitchen
Heat Source Central, Natural Gas
Laundry Electric Dryer Hookup, Utility Room, Full Size W/D Area, Washer Hookup
Exterior
Exterior Feature Covered Patio/Porch
Garage Spaces 2.0
Fence Wood
Community Features Community Pool, Community Sprinkler, Curbs, Greenbelt, Jogging Path/Bike Path, Park, Perimeter Fencing, Sidewalks
Utilities Available City Sewer, City Water, Concrete, Curbs, Electricity Connected, Individual Gas Meter, Individual Water Meter, Sidewalk, Underground Utilities
Roof Type Composition
Total Parking Spaces 2
Garage Yes
Building
Lot Description Interior Lot, Landscaped, Lrg. Backyard Grass
Story Two
Foundation Slab
Level or Stories Two
Structure Type Brick
Schools
Elementary Schools Gililland
Middle Schools Highland
High Schools Boswell
School District Eagle Mt-Saginaw Isd
Others
Ownership Of record
Acceptable Financing Cash, Conventional, FHA, Not Assumable, VA Loan
Listing Terms Cash, Conventional, FHA, Not Assumable, VA Loan
Financing FHA
Read Less Info
Want to know what your home might be worth? Contact us for a FREE valuation!

Our team is ready to help you sell your home for the highest possible price ASAP

©2024 North Texas Real Estate Information Systems.
Bought with Katherine Mitchell • Keller Williams Realty-FM

18333 Preston Rd # 100, Dallas, TX, 75252, United States


