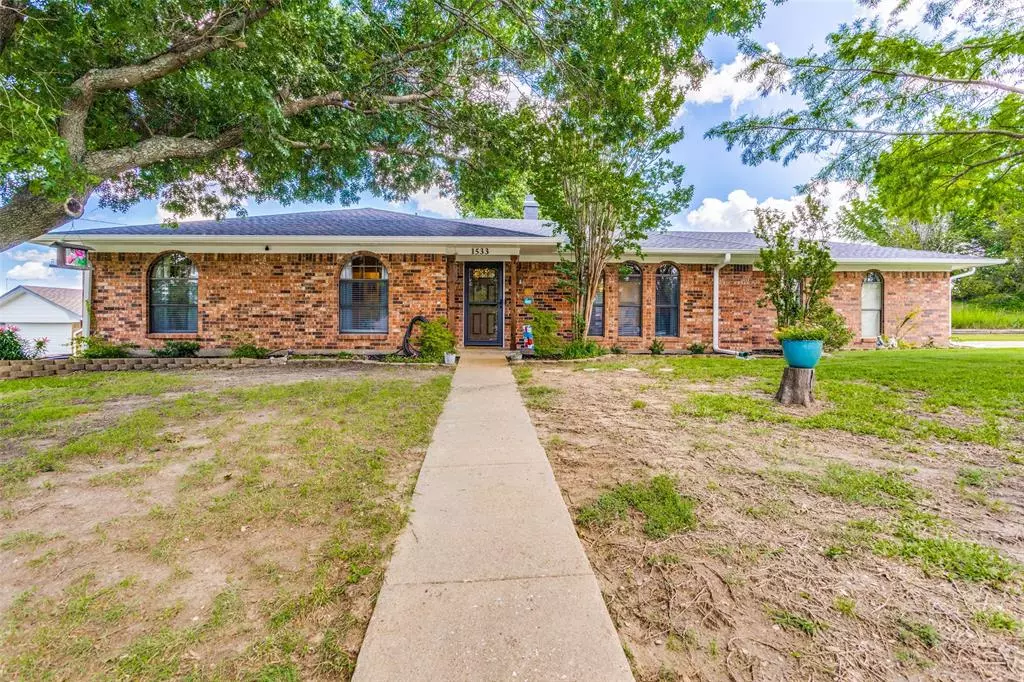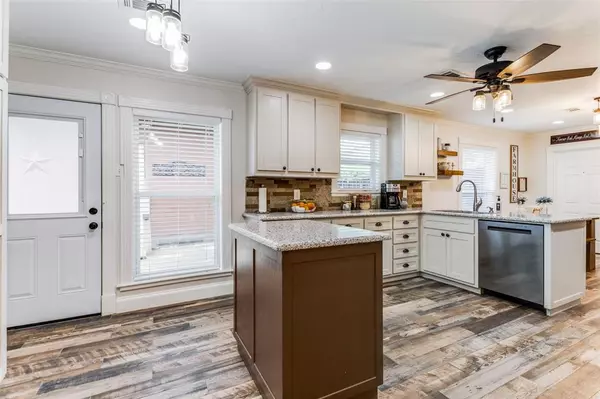$299,900
For more information regarding the value of a property, please contact us for a free consultation.
3 Beds
2 Baths
1,604 SqFt
SOLD DATE : 09/10/2024
Key Details
Property Type Single Family Home
Sub Type Single Family Residence
Listing Status Sold
Purchase Type For Sale
Square Footage 1,604 sqft
Price per Sqft $186
Subdivision Timber Creek Add
MLS Listing ID 20699463
Sold Date 09/10/24
Style Ranch
Bedrooms 3
Full Baths 2
HOA Y/N None
Year Built 1978
Annual Tax Amount $4,400
Lot Size 0.269 Acres
Acres 0.269
Property Description
What a wonderful opportunity to call this place your own home...pride of ownership shows in each and every room on this one. Many updates over the years have been completed. The large kitchen has a farmhouse feel, with granite countertops, and high end slide out cabinets for storage. The living room features a white washed fireplace and homemade mantel. It is perfect for get togethers with friends and family in, or relax snuggled up with a good book. The owner has made custom cabinets throughout the entire home that are of the highest quality. Every detail in this home has been well thought out. The main bedroom has an en suite updated bathroom with lots of storage and a walk in shower. The backyard has a large storage building with plenty of space. There's a separate fenced patio area as well with more room for your herbs and plants! This lovely property has been well loved and is ready for its new owner - YOU!
Location
State TX
County Grayson
Direction From 75, take Take FM 902 West to Timbercreek Dr and go left. Home up on the hill on the left. Sign in yard.
Rooms
Dining Room 1
Interior
Interior Features Cable TV Available, Decorative Lighting, Granite Counters, High Speed Internet Available, Kitchen Island, Walk-In Closet(s)
Heating Central
Cooling Central Air
Flooring Carpet, Tile
Fireplaces Number 1
Fireplaces Type Wood Burning
Appliance Dishwasher, Disposal, Electric Range
Heat Source Central
Exterior
Garage Spaces 2.0
Fence Wood
Utilities Available City Sewer, City Water
Roof Type Composition
Total Parking Spaces 2
Garage Yes
Building
Story One
Foundation Slab
Level or Stories One
Structure Type Brick
Schools
Elementary Schools Summit Hill
Middle Schools Howe
High Schools Howe
School District Howe Isd
Others
Ownership Strickland
Acceptable Financing Cash, Conventional, FHA, VA Loan
Listing Terms Cash, Conventional, FHA, VA Loan
Financing Conventional
Read Less Info
Want to know what your home might be worth? Contact us for a FREE valuation!

Our team is ready to help you sell your home for the highest possible price ASAP

©2025 North Texas Real Estate Information Systems.
Bought with Kathy Rogan • Keller Williams Realty DPR
18333 Preston Rd # 100, Dallas, TX, 75252, United States







