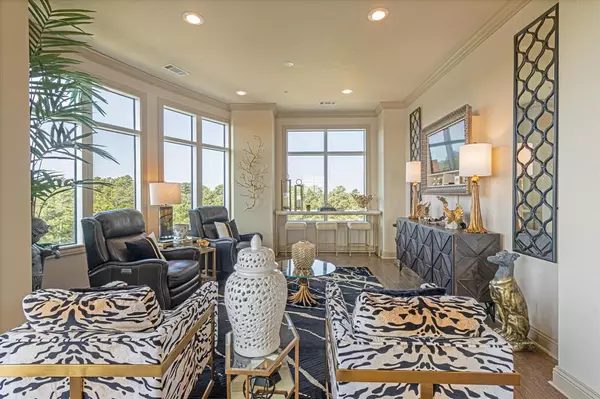$480,000
For more information regarding the value of a property, please contact us for a free consultation.
3 Beds
2 Baths
2,326 SqFt
SOLD DATE : 09/06/2024
Key Details
Property Type Condo
Sub Type Condominium
Listing Status Sold
Purchase Type For Sale
Square Footage 2,326 sqft
Price per Sqft $206
Subdivision The Stretford
MLS Listing ID 20677344
Sold Date 09/06/24
Bedrooms 3
Full Baths 2
HOA Fees $925/mo
HOA Y/N Mandatory
Year Built 2007
Property Description
Welcome to this exquisite 3 bedroom 2 bath condo situated in the prestigious Stretford high rise in the Cascades offering a luxurious living experience in one of the most sought-after communities in the area. With its prime location, stunning design, and a host of amenities, this is the perfect place to call home. Step into a bright and airy living space that exudes elegance and comfort. The open floor plan seamlessly connects the dining area and two living areas creating an ideal space for family and friends. The primary bedroom with en-suite bath features a luxurious soaking tub, a separate glass-enclosed shower and walk in closet. Step outside onto the expansive patio for breathtaking views with plenty of room for relaxing or entertaining. With resort-style amenities and a 24-hour-a-day concierge services, life at The Stretford feels like a year-round vacation. Schedule a showing today and make this exceptional property your new home!
Location
State TX
County Smith
Community Club House, Community Pool, Fitness Center, Golf, Restaurant, Tennis Court(S)
Direction In Tyler From Loop SSE Loop 323 and Highway 64, turn right onto Briarwood then left onto Wexford Drive.
Rooms
Dining Room 1
Interior
Interior Features High Speed Internet Available, Kitchen Island, Open Floorplan, Walk-In Closet(s)
Heating Central, Electric
Cooling Ceiling Fan(s), Central Air, Electric
Flooring Carpet, Tile, Wood
Fireplaces Number 1
Fireplaces Type Gas Logs
Appliance Dishwasher, Disposal, Gas Oven, Gas Range, Microwave
Heat Source Central, Electric
Laundry Utility Room
Exterior
Exterior Feature Balcony
Garage Spaces 2.0
Fence None
Community Features Club House, Community Pool, Fitness Center, Golf, Restaurant, Tennis Court(s)
Utilities Available City Sewer, City Water
Roof Type Composition
Total Parking Spaces 2
Garage Yes
Building
Lot Description Other
Story One
Foundation Slab
Level or Stories One
Structure Type Stucco
Schools
Elementary Schools Jones
Middle Schools Three Lakes
High Schools Tyler Legacy
School District Tyler Isd
Others
Ownership Of Record
Financing Conventional
Read Less Info
Want to know what your home might be worth? Contact us for a FREE valuation!

Our team is ready to help you sell your home for the highest possible price ASAP

©2024 North Texas Real Estate Information Systems.
Bought with Non-Mls Member • NON MLS
18333 Preston Rd # 100, Dallas, TX, 75252, United States







