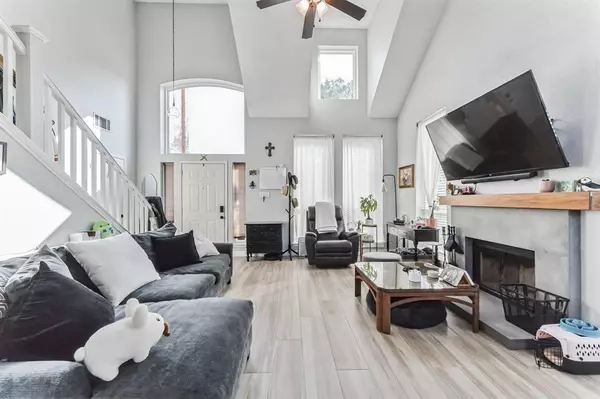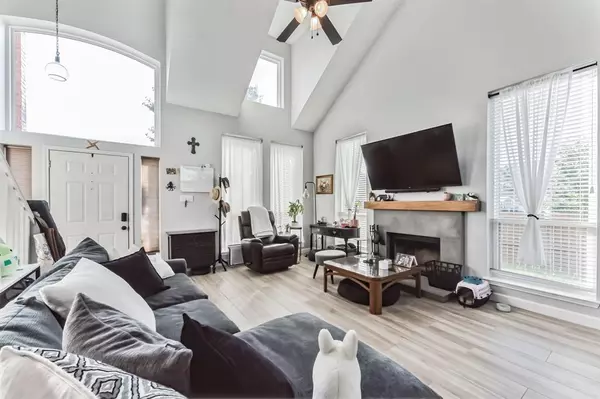$365,000
For more information regarding the value of a property, please contact us for a free consultation.
3 Beds
2 Baths
1,703 SqFt
SOLD DATE : 09/12/2024
Key Details
Property Type Single Family Home
Sub Type Single Family Residence
Listing Status Sold
Purchase Type For Sale
Square Footage 1,703 sqft
Price per Sqft $214
Subdivision Windmill Ridge Estates #3B
MLS Listing ID 20690421
Sold Date 09/12/24
Style Traditional
Bedrooms 3
Full Baths 2
HOA Y/N None
Year Built 1996
Annual Tax Amount $5,152
Lot Size 7,579 Sqft
Acres 0.174
Property Description
This stunning house boasts 3 bedrooms and 2 bathrooms in a peaceful, well-established neighborhood. As soon as you step inside, you're greeted by a spacious living area with high vaulted ceilings, an updated wood-burning fireplace, & an abundance of natural light. There are 2 dining areas and a kitchen equipped with a breakfast bar, natural stone countertops, & stainless steel appliances. The primary bedroom features a remodeled ensuite bathroom with dual sinks, a walk-in shower, a separate tub, and a walk-in closet. Upstairs, you'll find 2 add'l bedrooms as well as a versatile secondary living space that could serve as a game room. Recent updates to the property include new double-hung sliding windows, added a 11x12 shed & a stained wood fence in 2024. In 2023, a new roof, gutters, flooring, fresh interior paint, extended the concrete patio, and a dishwasher were added. The home also includes a water filtration system & upgraded ceiling fans and solar blinds. Two car garage!
Location
State TX
County Rockwall
Direction From I-30 exit Horizon and go south. East on Rockwall Parkway, north on Overbrook. House is on the corner of Rockwall Parkway and Overbrook.
Rooms
Dining Room 2
Interior
Interior Features Double Vanity, Eat-in Kitchen, Granite Counters, Loft, Pantry, Vaulted Ceiling(s), Walk-In Closet(s)
Heating Central, Electric
Cooling Ceiling Fan(s), Central Air, Electric
Flooring Carpet, Ceramic Tile, Luxury Vinyl Plank
Fireplaces Number 1
Fireplaces Type Living Room, Wood Burning
Appliance Dishwasher, Disposal, Electric Range, Electric Water Heater, Microwave
Heat Source Central, Electric
Laundry Electric Dryer Hookup, Full Size W/D Area, Washer Hookup
Exterior
Exterior Feature Rain Gutters, Storage
Garage Spaces 2.0
Fence Wood
Utilities Available City Sewer, City Water, Sidewalk
Roof Type Composition
Total Parking Spaces 2
Garage Yes
Building
Lot Description Corner Lot, Few Trees, Subdivision
Story Two
Foundation Slab
Level or Stories Two
Structure Type Brick,Siding
Schools
Elementary Schools Amanda Rochell
Middle Schools Cain
High Schools Heath
School District Rockwall Isd
Others
Ownership Mitchell Ahren & Niamh Gately Hodges
Acceptable Financing Cash, Conventional, FHA, VA Loan
Listing Terms Cash, Conventional, FHA, VA Loan
Financing Conventional
Read Less Info
Want to know what your home might be worth? Contact us for a FREE valuation!

Our team is ready to help you sell your home for the highest possible price ASAP

©2025 North Texas Real Estate Information Systems.
Bought with Lauren Stockman • Bradford Elite Real Estate LLC
18333 Preston Rd # 100, Dallas, TX, 75252, United States







