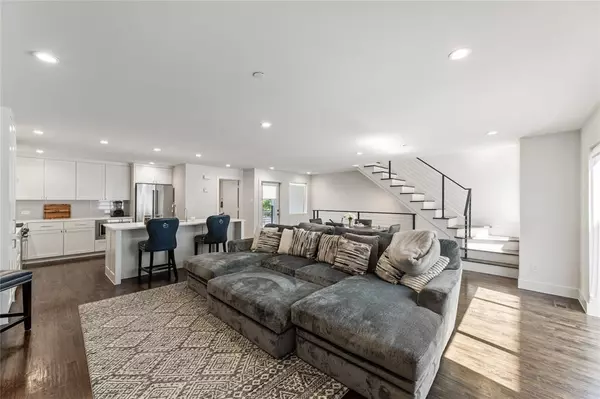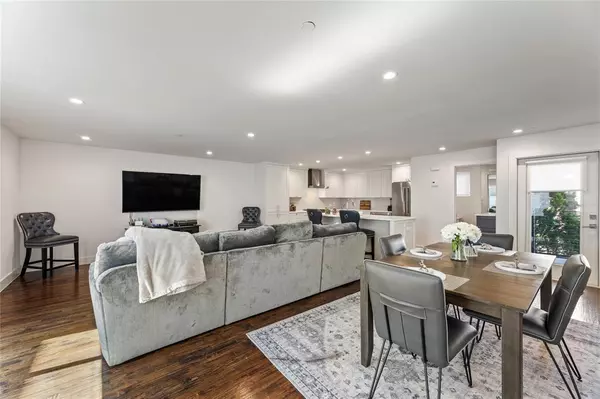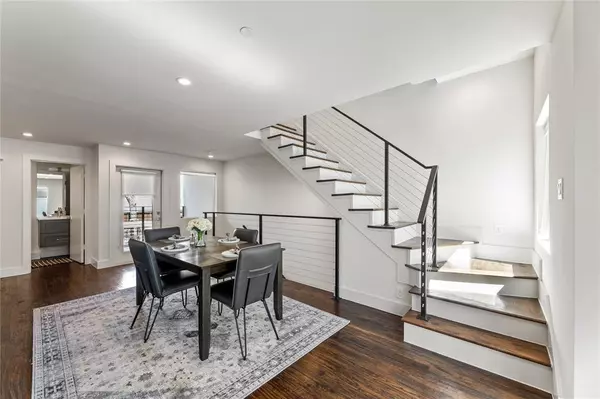$667,000
For more information regarding the value of a property, please contact us for a free consultation.
2 Beds
4 Baths
2,096 SqFt
SOLD DATE : 09/13/2024
Key Details
Property Type Condo
Sub Type Condominium
Listing Status Sold
Purchase Type For Sale
Square Footage 2,096 sqft
Price per Sqft $318
Subdivision 5719 Lindell Avenue Condos
MLS Listing ID 20653517
Sold Date 09/13/24
Style Contemporary/Modern
Bedrooms 2
Full Baths 2
Half Baths 2
HOA Fees $285/mo
HOA Y/N Mandatory
Year Built 2017
Lot Size 7,187 Sqft
Acres 0.165
Property Description
Most sought after area in Dallas! Close to Knox-Henderson in Uptown and walking distance to Greenville, this beautifully maintained and modern condo is move-in ready! The top floor features an over-sized living space with wet bar, opening up with glass sliding doors to another expansive outdoor living space. This condo is the perfect place to entertain guests and to host parties! The light and bright kitchen features stainless steel appliances, white quartz countertops and eat-in kitchen island that opens to a large living area with great windows to allow in the natural light. Enjoy a coffee outside on the covered balcony off the dining area. The master retreat features double sinks, newly tiled floor, luxurious shower with rainihead and an over-sized master closet with built-ins. Additional features include: beautiful hardwood floors throughout; new HVAC unit; fresh paint throughout; bottom floor private patio perfect for grilling and a firepit! A MUST-SEE!!!
Location
State TX
County Dallas
Direction See GPS
Rooms
Dining Room 1
Interior
Interior Features Decorative Lighting, Eat-in Kitchen, Kitchen Island, Multiple Staircases, Open Floorplan, Walk-In Closet(s), Wet Bar
Flooring Ceramic Tile, Tile, Wood
Appliance Dishwasher, Disposal, Gas Cooktop, Gas Range, Gas Water Heater, Microwave, Refrigerator, Tankless Water Heater
Laundry Electric Dryer Hookup, Utility Room, Stacked W/D Area, Washer Hookup
Exterior
Exterior Feature Balcony, Covered Patio/Porch
Garage Spaces 2.0
Fence Back Yard
Utilities Available City Sewer, City Water, Community Mailbox, Curbs, Individual Gas Meter, Individual Water Meter, Natural Gas Available, Sidewalk
Roof Type Asphalt,Tar/Gravel
Total Parking Spaces 2
Garage Yes
Building
Story Three Or More
Foundation Slab
Level or Stories Three Or More
Schools
Elementary Schools Geneva Heights
Middle Schools Long
High Schools Woodrow Wilson
School District Dallas Isd
Others
Ownership ooooooo
Financing Assumed
Read Less Info
Want to know what your home might be worth? Contact us for a FREE valuation!

Our team is ready to help you sell your home for the highest possible price ASAP

©2025 North Texas Real Estate Information Systems.
Bought with Sherry Mullinix • Rogers Healy and Associates
18333 Preston Rd # 100, Dallas, TX, 75252, United States







