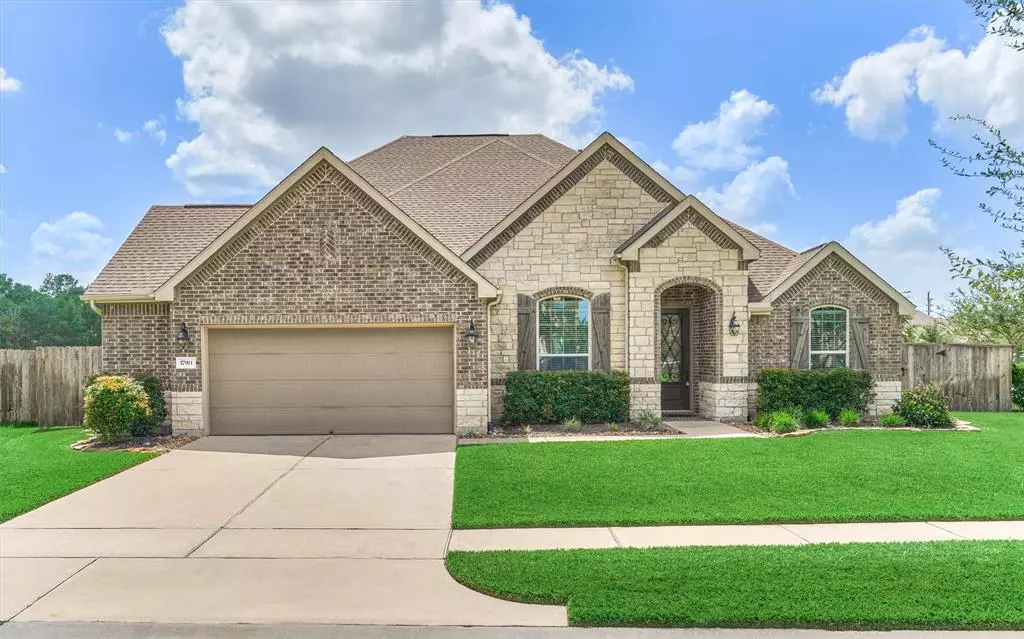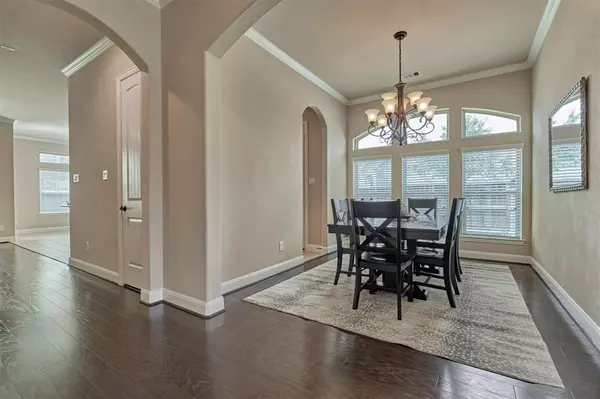$450,000
For more information regarding the value of a property, please contact us for a free consultation.
5 Beds
3.1 Baths
2,721 SqFt
SOLD DATE : 09/13/2024
Key Details
Property Type Single Family Home
Listing Status Sold
Purchase Type For Sale
Square Footage 2,721 sqft
Price per Sqft $161
Subdivision Wildwood At Northpointe
MLS Listing ID 42727645
Sold Date 09/13/24
Style Traditional
Bedrooms 5
Full Baths 3
Half Baths 1
HOA Fees $95/ann
HOA Y/N 1
Year Built 2016
Annual Tax Amount $9,800
Tax Year 2023
Lot Size 10,512 Sqft
Acres 0.2413
Property Description
The perfect home is here! ONE STORY Lennar Cedar Point floor plan! ALL BEDS DOWN with a BONUS 5th bedroom and full bath up that can also be a flex space, gameroom, or whatever you want it to be!! This home has been pristinely cared for with only one owner and the location is one of a kind! Situated in the back of the neighborhood on a crescent culdesac! Oversized two car garage with mud room! Walking distance to 2 neighborhood playgrounds, pool, and tennis courts. Zoned to Tomball ISD, minutes to Vintage, 249, 99, and the beltway!
Location
State TX
County Harris
Community Wildwood At Northpointe
Area Tomball South/Lakewood
Rooms
Bedroom Description All Bedrooms Down,En-Suite Bath
Other Rooms Breakfast Room, Family Room, Formal Dining, Gameroom Up, Living Area - 1st Floor
Master Bathroom Half Bath, Primary Bath: Double Sinks, Primary Bath: Soaking Tub, Secondary Bath(s): Double Sinks, Secondary Bath(s): Tub/Shower Combo
Kitchen Breakfast Bar, Butler Pantry, Island w/o Cooktop, Kitchen open to Family Room, Pantry, Under Cabinet Lighting
Interior
Interior Features Formal Entry/Foyer, High Ceiling, Window Coverings
Heating Central Gas
Cooling Central Electric
Flooring Carpet, Tile, Wood
Fireplaces Number 1
Fireplaces Type Mock Fireplace
Exterior
Exterior Feature Back Yard Fenced, Covered Patio/Deck, Sprinkler System, Subdivision Tennis Court
Parking Features Attached Garage
Garage Spaces 2.0
Roof Type Composition
Private Pool No
Building
Lot Description Corner, Cul-De-Sac, Subdivision Lot
Story 1
Foundation Slab
Lot Size Range 0 Up To 1/4 Acre
Builder Name Lennar
Water Water District
Structure Type Brick,Cement Board
New Construction No
Schools
Elementary Schools Wildwood Elementary School
Middle Schools Grand Lakes Junior High School
High Schools Tomball Memorial H S
School District 53 - Tomball
Others
Senior Community No
Restrictions Deed Restrictions
Tax ID 136-655-001-0008
Energy Description Ceiling Fans,Insulated/Low-E windows
Tax Rate 2.6582
Disclosures Sellers Disclosure
Special Listing Condition Sellers Disclosure
Read Less Info
Want to know what your home might be worth? Contact us for a FREE valuation!

Our team is ready to help you sell your home for the highest possible price ASAP

Bought with Redfin Corporation

18333 Preston Rd # 100, Dallas, TX, 75252, United States







