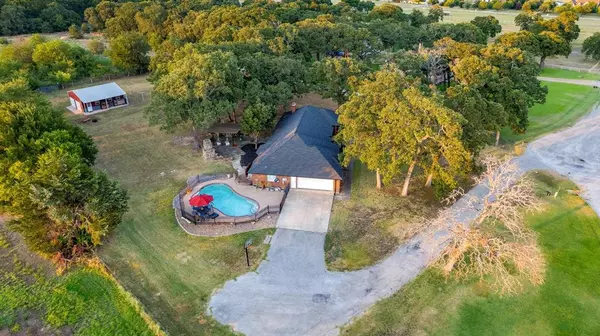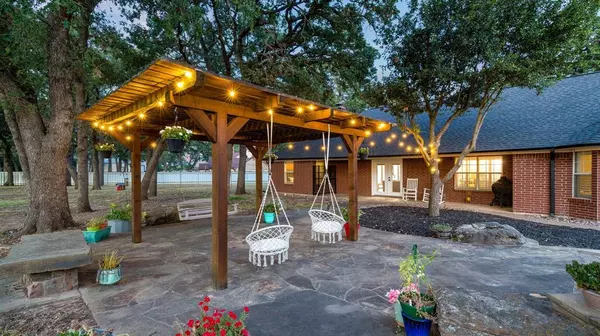$650,000
For more information regarding the value of a property, please contact us for a free consultation.
4 Beds
3 Baths
2,035 SqFt
SOLD DATE : 09/13/2024
Key Details
Property Type Single Family Home
Sub Type Single Family Residence
Listing Status Sold
Purchase Type For Sale
Square Footage 2,035 sqft
Price per Sqft $319
Subdivision Running Spgs
MLS Listing ID 20694977
Sold Date 09/13/24
Style Modern Farmhouse,Ranch,Traditional
Bedrooms 4
Full Baths 2
Half Baths 1
HOA Y/N None
Year Built 1994
Annual Tax Amount $6,032
Lot Size 1.671 Acres
Acres 1.671
Property Description
Welcome to your personal retreat in exclusive, equestrian-friendly Running Springs! Stunning 4-bedroom, 3-bathroom home spans 2,100 square feet and is situated on an expansive 1.67-acre lot. Whether it's a summer barbecue or an evening under the stars, it's perfect for entertaining. The spacious shop with full electricity is an ideal spot for your projects, crafts, or a potential home business. Three outdoor living spaces make this home special with views of rolling pastures from your entire property. Enjoy freedom to personalize and use your property as you see fit, free from HOA regulations. Inside, the open floor plan has large windows with custom plantation shutters. Primary suite offers a private entrance off the back patio with an en-suite bathroom and two closets. From the modern conveniences to the expansive outdoor spaces, this property is a rare find that combines peaceful country living with all the amenities you need.
Location
State TX
County Denton
Direction North on Hwy 377, Right on Cole Road (Across from Dennards) Right on Osburn Road, Right on Vail Eton into Running Springs, Right to stay on Vail Eton, straight onto Wayland Court.
Rooms
Dining Room 1
Interior
Interior Features Cable TV Available, Cathedral Ceiling(s), Chandelier, Decorative Lighting, Eat-in Kitchen, Granite Counters, High Speed Internet Available, Open Floorplan, Walk-In Closet(s)
Heating Central, Electric
Cooling Ceiling Fan(s), Central Air, Electric
Flooring Ceramic Tile, Hardwood, Wood
Fireplaces Number 1
Fireplaces Type Brick, Den, Fire Pit, Living Room, Masonry, Outside, Wood Burning
Appliance Dishwasher, Disposal, Electric Cooktop, Electric Oven, Microwave
Heat Source Central, Electric
Laundry Electric Dryer Hookup, Full Size W/D Area, Washer Hookup
Exterior
Exterior Feature Attached Grill, Built-in Barbecue, Covered Patio/Porch, Fire Pit, Rain Gutters, Outdoor Grill, Outdoor Living Center, Private Entrance, RV/Boat Parking, Uncovered Courtyard
Garage Spaces 2.0
Fence Back Yard, Pipe
Pool Fenced, Gunite, In Ground, Private, Pump
Utilities Available Asphalt, Co-op Water, Septic
Roof Type Composition
Total Parking Spaces 2
Garage Yes
Private Pool 1
Building
Lot Description Acreage, Adjacent to Greenbelt, Cleared, Corner Lot, Cul-De-Sac, Interior Lot, Lrg. Backyard Grass, Many Trees, Oak, Pasture, Subdivision
Story One
Foundation Slab
Level or Stories One
Structure Type Brick
Schools
Elementary Schools Pilot Point
Middle Schools Pilot Point
High Schools Pilot Point
School District Pilot Point Isd
Others
Restrictions No Known Restriction(s)
Ownership See Taxes
Acceptable Financing Cash, Conventional, FHA, VA Loan
Listing Terms Cash, Conventional, FHA, VA Loan
Financing Conventional
Special Listing Condition Aerial Photo
Read Less Info
Want to know what your home might be worth? Contact us for a FREE valuation!

Our team is ready to help you sell your home for the highest possible price ASAP

©2025 North Texas Real Estate Information Systems.
Bought with Jennifer Boyd • Sarah Boyd & Co
18333 Preston Rd # 100, Dallas, TX, 75252, United States







