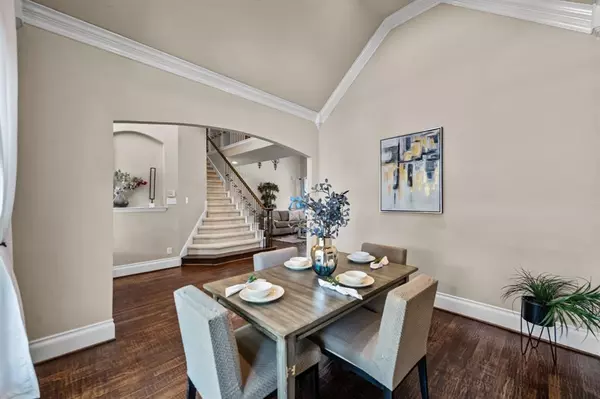$625,000
For more information regarding the value of a property, please contact us for a free consultation.
4 Beds
3 Baths
2,769 SqFt
SOLD DATE : 09/13/2024
Key Details
Property Type Single Family Home
Sub Type Single Family Residence
Listing Status Sold
Purchase Type For Sale
Square Footage 2,769 sqft
Price per Sqft $225
Subdivision Crimson Ridge
MLS Listing ID 20707489
Sold Date 09/13/24
Bedrooms 4
Full Baths 3
HOA Fees $79/ann
HOA Y/N Mandatory
Year Built 1998
Annual Tax Amount $8,073
Lot Size 7,840 Sqft
Acres 0.18
Property Description
Welcome home to 8532 Spectrum Dr. in Stonebridge Ranch-a perfect blend of modern comfort and classic charm! The stunning updated kitchen has top of the line double ovens, oversized island and luxurious quartz countertops. The main floor features hand-scraped hardwood floors, adding warmth and character to the open living and dining areas. Retreat to your spacious primary bedroom, complete with a cozy sitting area and fireplace. An adjacent bonus room off the primary offers versatility as an office or nursery, providing the perfect space to meet your personal needs. The downstairs guest bedroom adjacent by an additional full bathroom, ensures visitors enjoy comfort and privacy. Upstairs, two additional guest bedrooms with hardwood floors and a dedicated media room, ideal for entertainment and relaxation. Pool sized backyard with large patio and pergola. Enjoy the benefits of well thought out spaces & high quality finishes throughout!
Location
State TX
County Collin
Direction GPS
Rooms
Dining Room 2
Interior
Interior Features Chandelier, Decorative Lighting, Double Vanity, Eat-in Kitchen, Kitchen Island, Pantry, Vaulted Ceiling(s), Walk-In Closet(s)
Heating Central, Fireplace(s), Natural Gas
Cooling Ceiling Fan(s), Central Air, Electric
Flooring Carpet, Hardwood, Tile
Fireplaces Number 2
Fireplaces Type Gas Logs, Living Room, Master Bedroom
Equipment Home Theater
Appliance Dishwasher, Disposal, Electric Oven, Gas Cooktop, Microwave
Heat Source Central, Fireplace(s), Natural Gas
Laundry Electric Dryer Hookup, Utility Room, Laundry Chute, Full Size W/D Area
Exterior
Exterior Feature Gas Grill, Outdoor Grill
Garage Spaces 2.0
Utilities Available City Sewer, City Water, Co-op Electric, Sidewalk, Underground Utilities
Roof Type Composition
Total Parking Spaces 2
Garage Yes
Building
Story Two
Foundation Slab
Level or Stories Two
Schools
Elementary Schools Eddins
Middle Schools Dowell
High Schools Mckinney Boyd
School District Mckinney Isd
Others
Ownership See Tax
Acceptable Financing Cash, Conventional, FHA, VA Loan
Listing Terms Cash, Conventional, FHA, VA Loan
Financing Cash
Read Less Info
Want to know what your home might be worth? Contact us for a FREE valuation!

Our team is ready to help you sell your home for the highest possible price ASAP

©2025 North Texas Real Estate Information Systems.
Bought with Non-Mls Member • NON MLS
18333 Preston Rd # 100, Dallas, TX, 75252, United States







