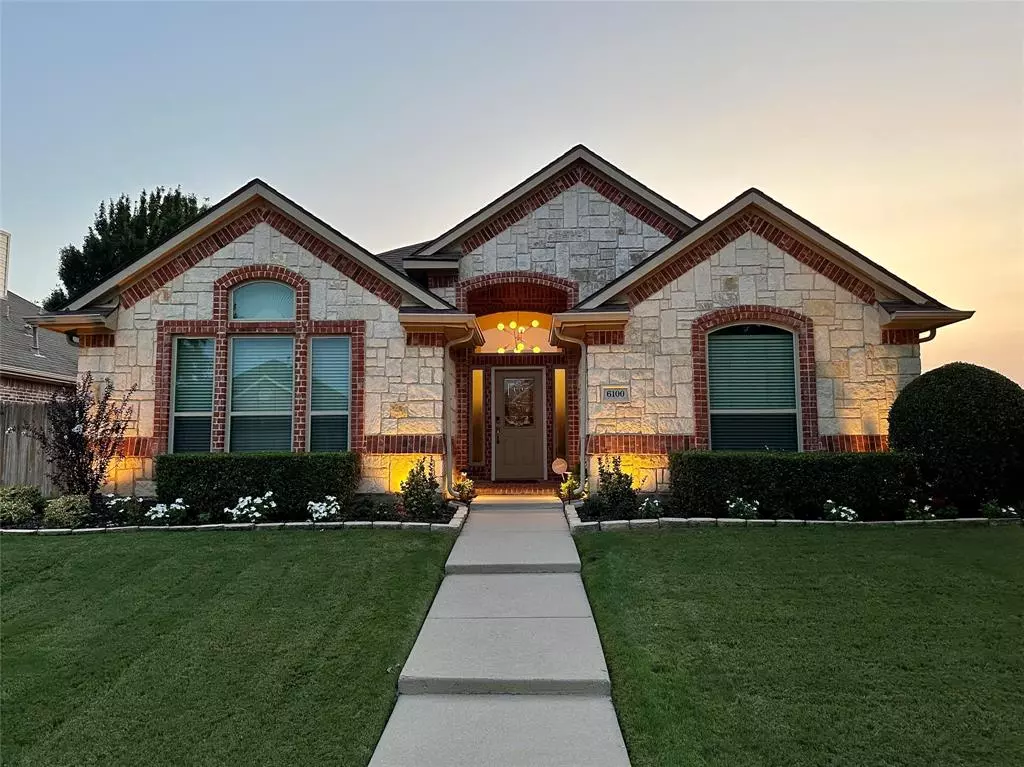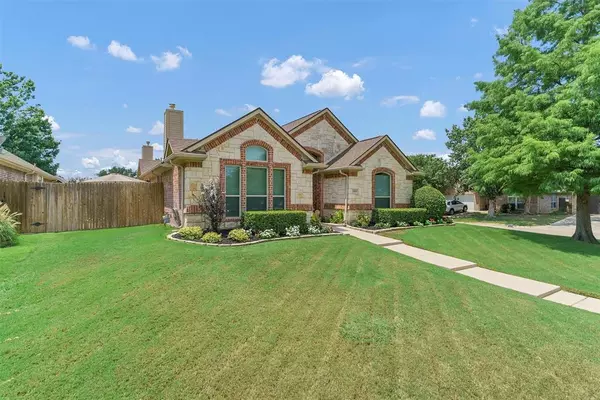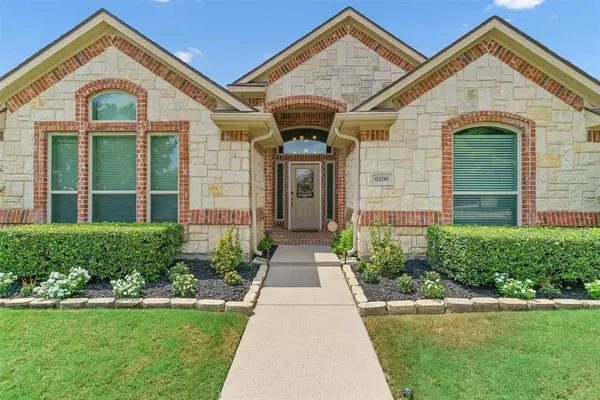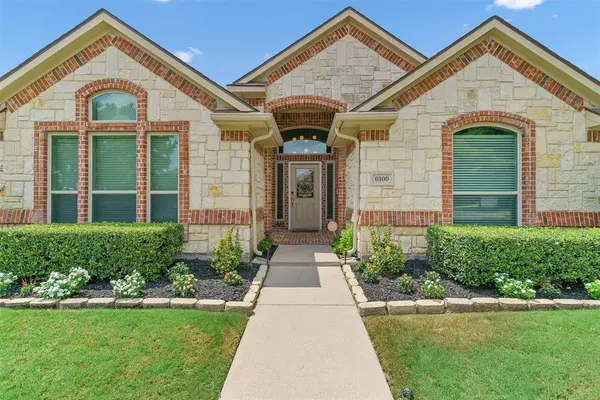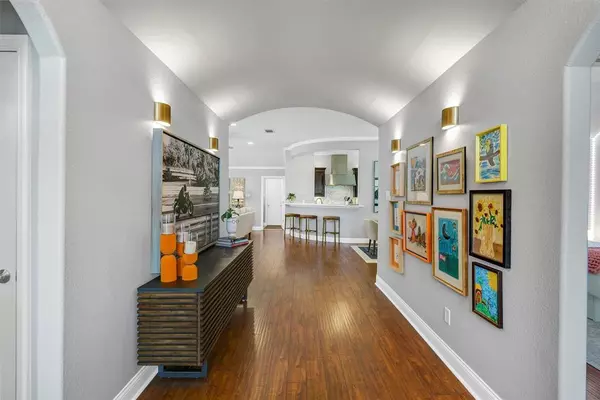$350,000
For more information regarding the value of a property, please contact us for a free consultation.
3 Beds
2 Baths
1,944 SqFt
SOLD DATE : 09/12/2024
Key Details
Property Type Single Family Home
Sub Type Single Family Residence
Listing Status Sold
Purchase Type For Sale
Square Footage 1,944 sqft
Price per Sqft $180
Subdivision Oakmont Meadows Add
MLS Listing ID 20696372
Sold Date 09/12/24
Style Traditional
Bedrooms 3
Full Baths 2
HOA Y/N None
Year Built 2002
Annual Tax Amount $6,808
Lot Size 6,969 Sqft
Acres 0.16
Property Description
Lots of great updates in 2023 – all new windows throughout, quartz counter tops and marble backsplash in kitchen, all new light fixtures including recessed lighting (all on dimmers), new paint in almost all rooms, all new faucets in the bathrooms, all new hardware on interior doors, and new carpet in the master and closet. Upon entering the front door you are welcomed by a large entryway. The primary bedroom has a gas fireplace to keep you cozy on a cool winter night and the en suite offers a jetted tub separate from the shower and double sinks. The walk-in closet provides plenty of storage for even the biggest fashionista! Split from the primary are 2 secondary bedrooms and a guest bathroom. The living area has a 2nd gas fireplace to keep you warm during movie night at home! The garage is air conditioned, has an insulated door, 50, 30, & 20 amp 220 volt outlets, & a GarageDeck Copolymer tile floor. This beautiful home offers many upgraded features! It's a must see!
Location
State TX
County Tarrant
Direction From Oakmont Blvd, Turn right onto Oakmont trail, right onto Andress Dr, right onto Reddenson. Destination is on left.
Rooms
Dining Room 1
Interior
Interior Features Decorative Lighting, High Speed Internet Available
Heating Central, Natural Gas
Cooling Ceiling Fan(s), Central Air, Electric, Window Unit(s)
Flooring Carpet, Simulated Wood
Fireplaces Number 2
Fireplaces Type Gas, Gas Logs, Gas Starter
Appliance Commercial Grade Range, Commercial Grade Vent, Dishwasher, Disposal, Gas Cooktop, Microwave, Convection Oven, Double Oven, Water Filter
Heat Source Central, Natural Gas
Laundry Utility Room, Full Size W/D Area
Exterior
Exterior Feature Rain Gutters, Lighting, Storage
Garage Spaces 2.0
Fence Wood
Utilities Available City Sewer, City Water
Roof Type Composition
Total Parking Spaces 2
Garage Yes
Building
Lot Description Few Trees, Landscaped, Sprinkler System, Subdivision
Story One
Foundation Slab
Level or Stories One
Structure Type Brick,Rock/Stone
Schools
Elementary Schools Oakmont
Middle Schools Summer Creek
High Schools North Crowley
School District Crowley Isd
Others
Restrictions Deed
Ownership Of Record
Acceptable Financing Cash, Conventional, FHA, VA Loan
Listing Terms Cash, Conventional, FHA, VA Loan
Financing VA
Special Listing Condition Deed Restrictions, Survey Available
Read Less Info
Want to know what your home might be worth? Contact us for a FREE valuation!

Our team is ready to help you sell your home for the highest possible price ASAP

©2025 North Texas Real Estate Information Systems.
Bought with Fatima Hunt • Collins Real Estate Group
18333 Preston Rd # 100, Dallas, TX, 75252, United States


