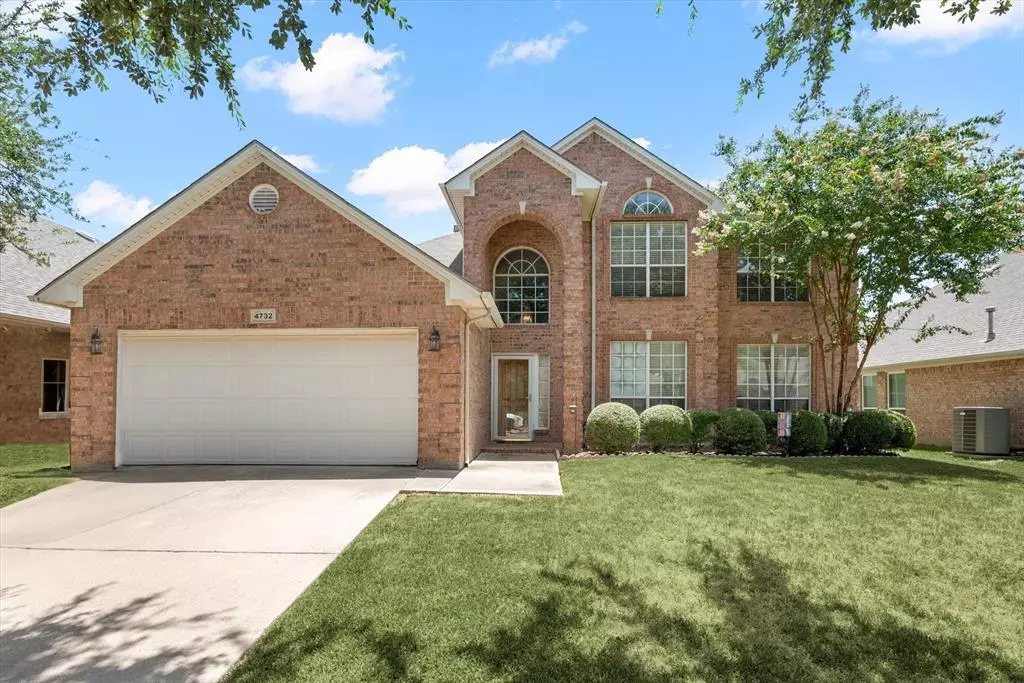$385,000
For more information regarding the value of a property, please contact us for a free consultation.
4 Beds
3 Baths
2,800 SqFt
SOLD DATE : 09/16/2024
Key Details
Property Type Single Family Home
Sub Type Single Family Residence
Listing Status Sold
Purchase Type For Sale
Square Footage 2,800 sqft
Price per Sqft $137
Subdivision Trace Ridge Add
MLS Listing ID 20665668
Sold Date 09/16/24
Style Traditional
Bedrooms 4
Full Baths 2
Half Baths 1
HOA Fees $37/ann
HOA Y/N Mandatory
Year Built 2001
Annual Tax Amount $8,114
Lot Size 7,143 Sqft
Acres 0.164
Property Description
Welcome to this two-story traditional brick home in Keller ISD! This property boasts warmth and charm from the moment you step inside, from the grand entryway with its soaring tall ceilings, to the rich, warm accents throughout the home. The blend of carpet and hardwood flooring provides both comfort and sophistication. You'll enjoy a kitchen island, peninsula countertop, black appliances, and numerous windows in the eat-in kitchen. The primary bathroom features double vanities, dual sinks and mirrors, and a separate shower-tub combo. Upstairs, discover a versatile flex-bonus room that can be tailored to meet the needs of your family, whether it’s a game room, home office, or extra living space. There is a backyard patio and plenty of open space out back for recreation and relaxation! This home offers everything you need and more, all within the highly sought-after Keller ISD. Don’t miss the opportunity to make this beautiful house your new home!
Location
State TX
County Tarrant
Community Community Pool, Curbs, Playground
Direction Traveling north on I-35W, take exit 61 toward North Tarrant Pkwy. Merge onto N Fwy. Turn right onto N Tarrant Pkwy. Turn left onto Trace Ridge Pkwy. Turn left onto Eagle Trace Dr. Destination will be on the left.
Rooms
Dining Room 1
Interior
Interior Features Cable TV Available, Eat-in Kitchen, High Speed Internet Available, Kitchen Island, Open Floorplan, Pantry, Sound System Wiring, Walk-In Closet(s), Wired for Data
Heating Central, Fireplace(s)
Cooling Ceiling Fan(s), Central Air
Flooring Carpet, Hardwood
Fireplaces Number 1
Fireplaces Type Electric, Family Room, Gas
Appliance Dishwasher, Disposal, Dryer, Electric Cooktop, Electric Oven, Electric Water Heater, Microwave, Convection Oven, Refrigerator, Vented Exhaust Fan, Washer
Heat Source Central, Fireplace(s)
Laundry Utility Room, Full Size W/D Area, Washer Hookup, On Site
Exterior
Exterior Feature Rain Gutters
Garage Spaces 2.0
Fence Wood
Community Features Community Pool, Curbs, Playground
Utilities Available City Sewer, City Water, Curbs, Electricity Connected, Individual Gas Meter, Individual Water Meter, Sidewalk
Roof Type Shingle
Total Parking Spaces 2
Garage Yes
Building
Lot Description Cleared, Few Trees, Lrg. Backyard Grass, Sprinkler System
Story Two
Foundation Slab
Level or Stories Two
Structure Type Brick,Concrete,Wood
Schools
Elementary Schools Lonestar
Middle Schools Hillwood
High Schools Central
School District Keller Isd
Others
Ownership See Tax Records
Acceptable Financing Cash, Conventional, FHA, VA Loan
Listing Terms Cash, Conventional, FHA, VA Loan
Financing Cash
Read Less Info
Want to know what your home might be worth? Contact us for a FREE valuation!

Our team is ready to help you sell your home for the highest possible price ASAP

©2024 North Texas Real Estate Information Systems.
Bought with Richard Bell • OnDemand Realty

18333 Preston Rd # 100, Dallas, TX, 75252, United States


