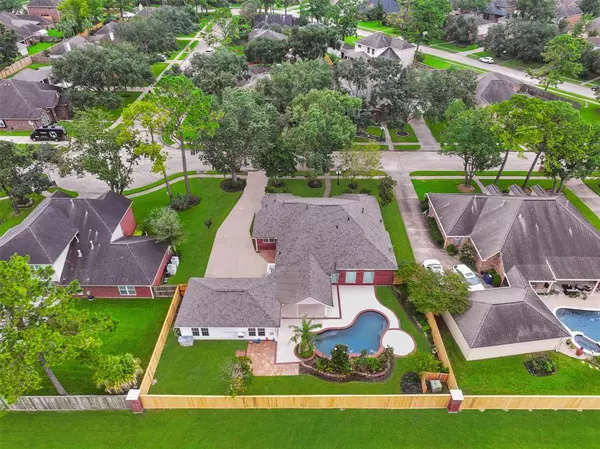$599,999
For more information regarding the value of a property, please contact us for a free consultation.
3 Beds
2 Baths
2,617 SqFt
SOLD DATE : 09/13/2024
Key Details
Property Type Single Family Home
Listing Status Sold
Purchase Type For Sale
Square Footage 2,617 sqft
Price per Sqft $225
Subdivision Sablewood
MLS Listing ID 4937285
Sold Date 09/13/24
Style Traditional
Bedrooms 3
Full Baths 2
HOA Fees $8/ann
HOA Y/N 1
Year Built 1996
Annual Tax Amount $7,964
Tax Year 2023
Lot Size 0.267 Acres
Acres 0.2674
Property Description
Welcome home to Sable Lane situated in the very desirable FISD featuring an updated (hard to find) one story, three car detached fully insulated garage with wood build out + ac wall unit! See amenities list enclosed for all the newer updates. Lush landscaping, beautiful elevation, welcoming entry, study/flex/possible 4th bedroom option, inviting formal dining or game room option, spacious gourmet kitchen with granite, custom back splash, gas cook top and plenty of cabinetry, fresh paint, large family room with remote fireplace, gracious primary suite, primary bath with soaker tub & separate shower + custom cabinetry. Now on the awesome backyard featuring a huge covered patio area, inviting pool with Pebble-Tech, extensive decking, nice landscaping + plenty of green space. This property is truly a must see that will surely please. See Amenities List ~ Close to all schools, shopping and dining. Call or email today for your private showing.
Location
State TX
County Galveston
Area Friendswood
Rooms
Bedroom Description All Bedrooms Down
Other Rooms Breakfast Room, Family Room, Formal Dining, Home Office/Study
Master Bathroom Primary Bath: Double Sinks, Primary Bath: Separate Shower, Primary Bath: Soaking Tub
Den/Bedroom Plus 4
Kitchen Breakfast Bar, Island w/o Cooktop, Kitchen open to Family Room, Under Cabinet Lighting, Walk-in Pantry
Interior
Interior Features High Ceiling
Heating Central Gas
Cooling Central Electric
Flooring Laminate, Tile
Fireplaces Number 1
Exterior
Exterior Feature Back Green Space, Back Yard, Back Yard Fenced, Covered Patio/Deck, Patio/Deck, Porch, Sprinkler System
Parking Features Detached Garage, Oversized Garage
Garage Spaces 3.0
Garage Description Additional Parking, Auto Garage Door Opener, Double-Wide Driveway
Pool In Ground
Roof Type Composition
Street Surface Concrete,Curbs,Gutters
Private Pool Yes
Building
Lot Description Subdivision Lot, Wooded
Story 1
Foundation Slab
Lot Size Range 1/4 Up to 1/2 Acre
Sewer Public Sewer
Water Public Water
Structure Type Brick,Cement Board,Wood
New Construction No
Schools
Elementary Schools Westwood Elementary School (Friendswood)
Middle Schools Friendswood Junior High School
High Schools Friendswood High School
School District 20 - Friendswood
Others
Senior Community No
Restrictions Deed Restrictions,Restricted
Tax ID 6229-0001-0006-000
Energy Description Attic Vents,Ceiling Fans,Digital Program Thermostat,HVAC>13 SEER,Insulated/Low-E windows
Acceptable Financing Cash Sale, Conventional, FHA, VA
Tax Rate 2.0412
Disclosures Sellers Disclosure
Listing Terms Cash Sale, Conventional, FHA, VA
Financing Cash Sale,Conventional,FHA,VA
Special Listing Condition Sellers Disclosure
Read Less Info
Want to know what your home might be worth? Contact us for a FREE valuation!

Our team is ready to help you sell your home for the highest possible price ASAP

Bought with Infinity Real Estate Group
18333 Preston Rd # 100, Dallas, TX, 75252, United States







