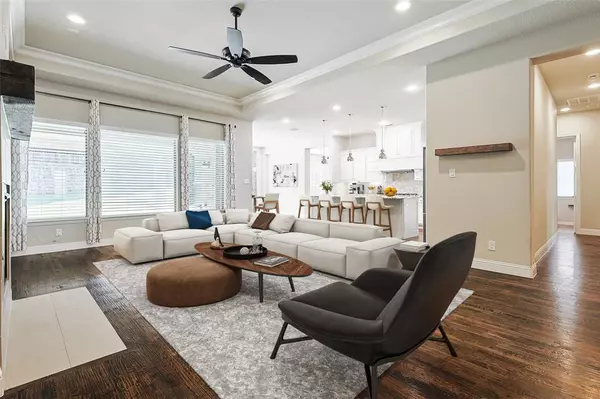$799,000
For more information regarding the value of a property, please contact us for a free consultation.
4 Beds
4 Baths
3,443 SqFt
SOLD DATE : 09/16/2024
Key Details
Property Type Single Family Home
Sub Type Single Family Residence
Listing Status Sold
Purchase Type For Sale
Square Footage 3,443 sqft
Price per Sqft $232
Subdivision Canyon Falls Village 13
MLS Listing ID 20645496
Sold Date 09/16/24
Style Ranch
Bedrooms 4
Full Baths 3
Half Baths 1
HOA Fees $231/qua
HOA Y/N Mandatory
Year Built 2017
Annual Tax Amount $14,837
Lot Size 0.297 Acres
Acres 0.297
Property Description
Come tour this beautiful, single-level, 4BR, 3.5BA home by Drees Custom Homes in the desirable Canyon Falls community. This 3,400+ sqft home features 2 primary suites, open concept living with a gas fireplace and dining nook, a media or flex room, and a dedicated office. Nestled in a quiet cul-de-sac on just under .3 acres, it's just blocks from Argyle High School, the new Canyon Falls Park and green space to play. Enjoy the community pools, dog park for your furry friends, sneak in an evening workout at the clubhouse or explore the miles of scenic trails. With parks, splash pads, and ponds for catch-and-release fishing there is something for everyone! Relax on the covered patio with your gas fireplace and private backyard, and enjoy safe 3-car garage storage for your cars, golf cart, or toys! Have fun with the Jellyfish lighting multi-color displays on exterior. Located in award-winning Argyle ISD, with top-rated Argyle South Elementary and Argyle High School in the community.
Location
State TX
County Denton
Community Club House, Community Pool, Community Sprinkler, Curbs, Fishing, Fitness Center, Greenbelt, Jogging Path/Bike Path, Park, Playground, Pool, Sidewalks, Other
Direction From HWY 377 or FM 1171, turn into Canyon Falls at Canyon Falls Dr. North onto Prairie Ridge Rd. Left on Oak Knoll Rd, head up into the cul-de-sac. Home is on left.
Rooms
Dining Room 2
Interior
Interior Features Built-in Features, Chandelier, Decorative Lighting, Double Vanity, Eat-in Kitchen, Flat Screen Wiring, Granite Counters, High Speed Internet Available, In-Law Suite Floorplan, Kitchen Island, Open Floorplan, Pantry, Sound System Wiring, Walk-In Closet(s), Second Primary Bedroom
Heating Central, Fireplace(s)
Cooling Central Air
Flooring Tile, Wood
Fireplaces Number 2
Fireplaces Type Brick, Gas, Living Room, Outside
Appliance Dishwasher, Disposal, Electric Oven, Gas Cooktop, Gas Water Heater, Microwave, Double Oven
Heat Source Central, Fireplace(s)
Laundry Gas Dryer Hookup, Utility Room, Full Size W/D Area, Washer Hookup, On Site
Exterior
Exterior Feature Covered Patio/Porch, Private Yard
Garage Spaces 3.0
Fence Back Yard
Community Features Club House, Community Pool, Community Sprinkler, Curbs, Fishing, Fitness Center, Greenbelt, Jogging Path/Bike Path, Park, Playground, Pool, Sidewalks, Other
Utilities Available Cable Available, City Sewer, City Water, Concrete, Curbs, Electricity Connected, Individual Gas Meter, Individual Water Meter, Sidewalk
Roof Type Composition
Total Parking Spaces 3
Garage Yes
Building
Lot Description Cul-De-Sac, Landscaped, Lrg. Backyard Grass, Sloped, Sprinkler System
Story One
Foundation Slab
Level or Stories One
Structure Type Brick
Schools
Elementary Schools Argyle South
Middle Schools Argyle
High Schools Argyle
School District Argyle Isd
Others
Ownership Chase & Maricel Ashton
Acceptable Financing Cash, Conventional, FHA, VA Loan
Listing Terms Cash, Conventional, FHA, VA Loan
Financing Conventional
Read Less Info
Want to know what your home might be worth? Contact us for a FREE valuation!

Our team is ready to help you sell your home for the highest possible price ASAP

©2025 North Texas Real Estate Information Systems.
Bought with Mark Barnes • RE/MAX DFW Associates
18333 Preston Rd # 100, Dallas, TX, 75252, United States







