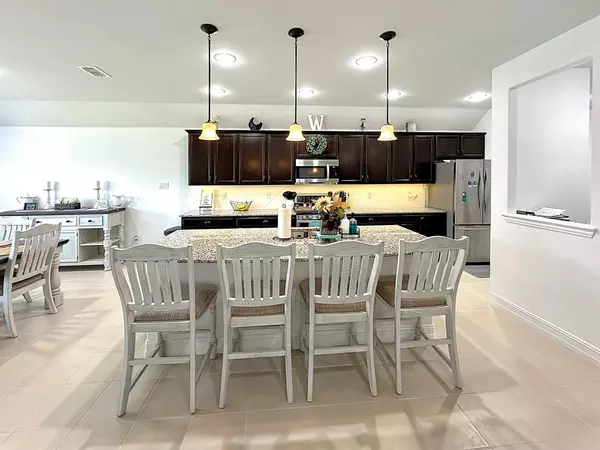$438,900
For more information regarding the value of a property, please contact us for a free consultation.
3 Beds
2 Baths
2,794 SqFt
SOLD DATE : 09/13/2024
Key Details
Property Type Single Family Home
Sub Type Single Family Residence
Listing Status Sold
Purchase Type For Sale
Square Footage 2,794 sqft
Price per Sqft $157
Subdivision West Fork Ranch
MLS Listing ID 20655692
Sold Date 09/13/24
Style Traditional
Bedrooms 3
Full Baths 2
HOA Fees $57/qua
HOA Y/N Mandatory
Year Built 2014
Annual Tax Amount $7,511
Lot Size 7,753 Sqft
Acres 0.178
Lot Dimensions 139 x 62 x 122 x 60
Property Description
WOW! 3 CAR Tandem GARAGE ! Well maintained One-Owner Home in Desirable West Fork Ranch, Excellent Keller Schools, 3 Bedroom PLUS STUDY, with French Doors PLUS VERY LARGE GAMEROOM upstairs! This stunning PULTE home sits quietly on the cul-de-sac, with oversized lot. Chef's Kitchen, Granite Countertops with Large Center Island for extra seating, plenty of space for Food and Fun with large gatherings. Rounded Corners, Tall baseboards, Open Concept to the Living Rm with Nice Views of Patio and Landscape. Gas log Fireplace, and includes Bonus surprise alcove Pulte Planning Center with Built-in Granite Desk, for study or phone desk. Updated LED Lighting, Can lights, large patio, gas line for BBQ grille. Experience our Walking Trails, 2 swimming Pools, park, greenbelt areas. Elementary school nearby. New HEB store, restaurants, COSTCO'S, E-Z access to freeways to Ft Worth and DFW Airport. COME OUT TO SEE THIS GORGEOUS HOME ! THIS HOME WILL MAKE YOU HAPPY!
Location
State TX
County Tarrant
Community Community Pool, Community Sprinkler, Curbs, Greenbelt, Jogging Path/Bike Path, Park, Playground, Pool, Sidewalks
Direction From I-35 West, Exit Basswood Blvd to the West. Drive approx half mile to roundabout, turn right on Horseman Rd, go half mile turn Left onto Red Brangus Trail, Right on Caldelana Way, Right onto Chiangus Trail, Home is on right. Survey is available.
Rooms
Dining Room 1
Interior
Interior Features Cable TV Available, Decorative Lighting, Double Vanity, Eat-in Kitchen, Flat Screen Wiring, Granite Counters, High Speed Internet Available, Kitchen Island, Open Floorplan, Pantry, Walk-In Closet(s)
Heating Central, Fireplace(s), Natural Gas, Zoned
Cooling Ceiling Fan(s), Central Air, Electric, Zoned
Flooring Carpet, Ceramic Tile
Fireplaces Number 1
Fireplaces Type Family Room, Gas Logs
Equipment Negotiable
Appliance Built-in Gas Range, Dishwasher, Disposal, Gas Oven, Gas Range, Gas Water Heater, Microwave, Plumbed For Gas in Kitchen, Vented Exhaust Fan
Heat Source Central, Fireplace(s), Natural Gas, Zoned
Laundry Electric Dryer Hookup, Utility Room, Full Size W/D Area, Washer Hookup
Exterior
Exterior Feature Covered Patio/Porch, Garden(s), Gas Grill, Rain Gutters, Lighting, Outdoor Grill, Playground, Private Yard, Storage
Garage Spaces 3.0
Fence Back Yard, Wood
Community Features Community Pool, Community Sprinkler, Curbs, Greenbelt, Jogging Path/Bike Path, Park, Playground, Pool, Sidewalks
Utilities Available Cable Available, City Sewer, City Water, Concrete, Curbs, Individual Gas Meter, Individual Water Meter, Natural Gas Available, Phone Available, Sidewalk, Underground Utilities
Roof Type Composition
Total Parking Spaces 3
Garage Yes
Building
Lot Description Cul-De-Sac, Few Trees, Interior Lot, Irregular Lot, Landscaped, Many Trees, Sprinkler System, Subdivision
Story One
Foundation Slab
Level or Stories One
Structure Type Brick
Schools
Elementary Schools Sunset Valley
Middle Schools Vista Ridge
High Schools Fossilridg
School District Keller Isd
Others
Ownership see Agent
Acceptable Financing Cash, Conventional, FHA, VA Loan
Listing Terms Cash, Conventional, FHA, VA Loan
Financing Conventional
Special Listing Condition Survey Available
Read Less Info
Want to know what your home might be worth? Contact us for a FREE valuation!

Our team is ready to help you sell your home for the highest possible price ASAP

©2025 North Texas Real Estate Information Systems.
Bought with Alicia Mendoza • EXP REALTY
18333 Preston Rd # 100, Dallas, TX, 75252, United States







