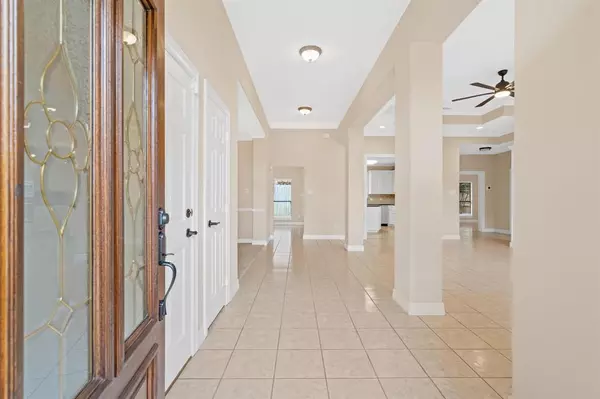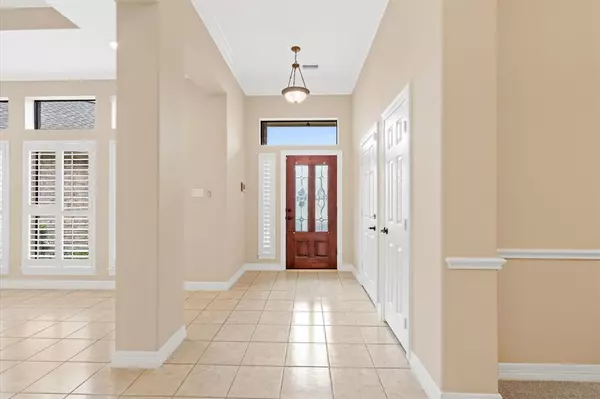$325,000
For more information regarding the value of a property, please contact us for a free consultation.
3 Beds
2.1 Baths
2,369 SqFt
SOLD DATE : 09/17/2024
Key Details
Property Type Single Family Home
Listing Status Sold
Purchase Type For Sale
Square Footage 2,369 sqft
Price per Sqft $130
Subdivision Oaktree Place
MLS Listing ID 40059512
Sold Date 09/17/24
Style Traditional
Bedrooms 3
Full Baths 2
Half Baths 1
HOA Fees $118/ann
HOA Y/N 1
Year Built 2001
Annual Tax Amount $6,065
Tax Year 2023
Lot Size 5,204 Sqft
Acres 0.1195
Property Description
Rare one-story split plan home in Oaktree Place features new carpet, paint, light fixtures, appliances, and more. Enjoy plantation shutters, built-ins, and a five-burner gas stove. Wired alarm system, Roof 5 years old and a/c compressor recently updated. A/c ducts cleaned as well. HOA includes lawn maintenance front and back. Generac whole house generator included
3111 Mountain Oak offers 3 beds, 2 baths, and 2369 sq ft. Built in 2001 on a 5204 sq ft lot. Move-in ready
Location
State TX
County Harris
Area 1960/Cypress Creek North
Rooms
Bedroom Description All Bedrooms Down,Split Plan,Walk-In Closet
Other Rooms Breakfast Room, Family Room, Formal Dining
Master Bathroom Primary Bath: Double Sinks, Primary Bath: Jetted Tub, Primary Bath: Separate Shower
Den/Bedroom Plus 3
Kitchen Island w/ Cooktop, Pantry, Walk-in Pantry
Interior
Interior Features Alarm System - Owned, Crown Molding, Fire/Smoke Alarm
Heating Central Gas
Cooling Central Electric
Flooring Carpet, Tile
Fireplaces Number 1
Fireplaces Type Gaslog Fireplace
Exterior
Exterior Feature Back Yard Fenced
Parking Features Attached Garage
Garage Spaces 2.0
Garage Description Auto Garage Door Opener
Roof Type Composition
Street Surface Concrete,Curbs
Private Pool No
Building
Lot Description Cul-De-Sac, Subdivision Lot
Story 1
Foundation Slab
Lot Size Range 0 Up To 1/4 Acre
Sewer Public Sewer
Water Water District
Structure Type Brick
New Construction No
Schools
Elementary Schools Pat Reynolds Elementary School
Middle Schools Edwin M Wells Middle School
High Schools Westfield High School
School District 48 - Spring
Others
HOA Fee Include Grounds
Senior Community No
Restrictions Deed Restrictions
Tax ID 117-882-001-0007
Energy Description Generator
Acceptable Financing Cash Sale, Conventional, FHA, VA
Tax Rate 2.0243
Disclosures Mud, Sellers Disclosure
Listing Terms Cash Sale, Conventional, FHA, VA
Financing Cash Sale,Conventional,FHA,VA
Special Listing Condition Mud, Sellers Disclosure
Read Less Info
Want to know what your home might be worth? Contact us for a FREE valuation!

Our team is ready to help you sell your home for the highest possible price ASAP

Bought with REALM Real Estate Professionals - North Houston
18333 Preston Rd # 100, Dallas, TX, 75252, United States







