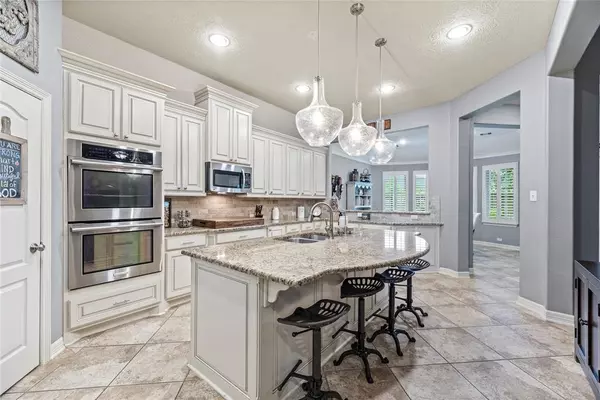$535,000
For more information regarding the value of a property, please contact us for a free consultation.
4 Beds
2.1 Baths
3,218 SqFt
SOLD DATE : 09/16/2024
Key Details
Property Type Single Family Home
Listing Status Sold
Purchase Type For Sale
Square Footage 3,218 sqft
Price per Sqft $160
Subdivision Cross Creek Ranch
MLS Listing ID 48056949
Sold Date 09/16/24
Style Traditional
Bedrooms 4
Full Baths 2
Half Baths 1
HOA Fees $108/ann
HOA Y/N 1
Year Built 2011
Annual Tax Amount $12,370
Tax Year 2022
Lot Size 10,028 Sqft
Acres 0.2302
Property Description
Welcome home to this gorgeous home at 27514 Knox Prairie of Cross Creek Ranch. You are going to love the feel of this home and the custom backyard patio is going to simply wow you. Inside all the bedrooms are down for that true 1 1/2 story feel which allows for the upstairs Game Room to be so spacious and fun. A real kid and family retreat. The kitchen is going to be a natural gathering space with its beautiful feel and stretched island. Wait until you see the Primary Suite and it's luxury bath with duel sinks, duel closets, deep soaking jacuzzi tb and separate walk-in shower. it feels like a 5-star retreat. The Living Space is so cozy and comfortable which sets the tone for the whole home. It's the outside patio that you will never want to leave though. This is an amazing addition, and everything was thought of. The vaulted ceilings give it that dramatic total luxury feel. Come see this home. Call to schedule your own private tour.
Location
State TX
County Fort Bend
Community Cross Creek Ranch
Area Katy - Southwest
Rooms
Bedroom Description All Bedrooms Down,En-Suite Bath,Primary Bed - 1st Floor,Walk-In Closet
Other Rooms 1 Living Area, Breakfast Room, Family Room, Formal Dining, Gameroom Up, Kitchen/Dining Combo, Living Area - 1st Floor, Utility Room in House
Master Bathroom Hollywood Bath, Primary Bath: Double Sinks, Primary Bath: Jetted Tub, Primary Bath: Separate Shower, Primary Bath: Soaking Tub, Secondary Bath(s): Tub/Shower Combo, Vanity Area
Den/Bedroom Plus 4
Kitchen Breakfast Bar, Island w/o Cooktop, Kitchen open to Family Room, Pantry
Interior
Interior Features Alarm System - Owned, Crown Molding, Fire/Smoke Alarm, Formal Entry/Foyer, High Ceiling, Prewired for Alarm System, Window Coverings
Heating Central Gas
Cooling Central Electric
Flooring Carpet, Tile
Fireplaces Number 1
Fireplaces Type Gas Connections, Gaslog Fireplace
Exterior
Exterior Feature Back Yard, Back Yard Fenced, Covered Patio/Deck, Outdoor Kitchen, Patio/Deck, Porch, Private Driveway, Sprinkler System, Subdivision Tennis Court
Parking Features Attached Garage, Oversized Garage, Tandem
Garage Spaces 3.0
Roof Type Composition
Street Surface Concrete,Curbs,Gutters
Private Pool No
Building
Lot Description Cleared, Subdivision Lot
Faces Southwest
Story 1
Foundation Slab
Lot Size Range 0 Up To 1/4 Acre
Water Water District
Structure Type Brick,Stone,Wood
New Construction No
Schools
Elementary Schools James E Randolph Elementary School
Middle Schools Adams Junior High School
High Schools Jordan High School
School District 30 - Katy
Others
HOA Fee Include Clubhouse,Grounds,Recreational Facilities
Senior Community No
Restrictions Deed Restrictions
Tax ID 2701-01-002-0020-914
Ownership Full Ownership
Energy Description Attic Vents,Ceiling Fans,Digital Program Thermostat,Energy Star Appliances,Energy Star/CFL/LED Lights,High-Efficiency HVAC,Insulated Doors,Insulated/Low-E windows,Insulation - Other,North/South Exposure
Acceptable Financing Cash Sale, Conventional, FHA, Investor, VA
Tax Rate 2.9785
Disclosures Mud, Sellers Disclosure
Listing Terms Cash Sale, Conventional, FHA, Investor, VA
Financing Cash Sale,Conventional,FHA,Investor,VA
Special Listing Condition Mud, Sellers Disclosure
Read Less Info
Want to know what your home might be worth? Contact us for a FREE valuation!

Our team is ready to help you sell your home for the highest possible price ASAP

Bought with RE/MAX Fine Properties
18333 Preston Rd # 100, Dallas, TX, 75252, United States







