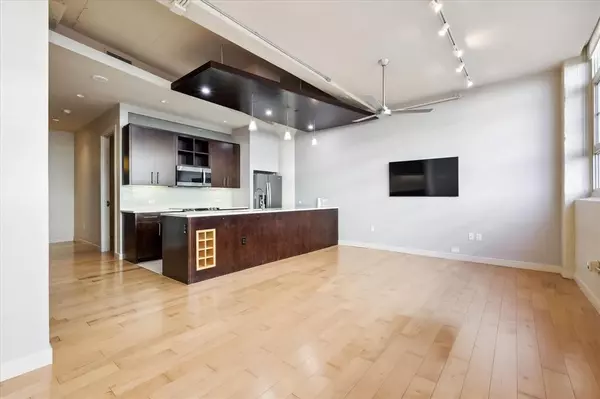$299,999
For more information regarding the value of a property, please contact us for a free consultation.
2 Beds
2 Baths
1,263 SqFt
SOLD DATE : 09/13/2024
Key Details
Property Type Condo
Sub Type Condominium
Listing Status Sold
Purchase Type For Sale
Square Footage 1,263 sqft
Price per Sqft $237
Subdivision One Montgomery Plaza Residence Condo
MLS Listing ID 20580266
Sold Date 09/13/24
Style Traditional
Bedrooms 2
Full Baths 2
HOA Fees $973/mo
HOA Y/N Mandatory
Year Built 1928
Annual Tax Amount $8,345
Lot Size 43 Sqft
Acres 0.001
Property Description
Come experience all that downtown Fort Worth has to offer! Located in the East tower of the historic Montgomery Plaza building on 7th Street, this luxury condo has it all! Inside you will find 2 bedrooms and 2 full baths plus 2 parking spaces. Modern updates include beautiful hardwood flooring, stylish lighting fixtures, neutral paint tones, open concept layout, an abundance of natural lighting throughout, and MORE! Gourmet kitchen boasts Quartz countertops and a glass tile backsplash, stainless appliances, electric range, and convenient desk area. Primary bedroom offers a luxurious ensuite with dual sinks, garden tub with separate shower, and walk-in closet. Located above endless dining and entertainment options, and just minutes from the Stockyards, Dickies Arena, and more! Enjoy fantastic on-site amenities including a resort-style community pool with cabanas, social areas, grilling, clubhouse, fitness center, and media room. Welcome home!
Location
State TX
County Tarrant
Community Club House, Common Elevator, Community Pool, Curbs, Fitness Center, Guarded Entrance, Restaurant, Sidewalks, Spa, Other
Direction Head North on Summit from I30. West on Seventh St. Building is on your right!
Rooms
Dining Room 1
Interior
Interior Features Built-in Features, Cable TV Available, Decorative Lighting, Double Vanity, High Speed Internet Available, Kitchen Island, Open Floorplan, Walk-In Closet(s)
Heating Central, Electric
Cooling Ceiling Fan(s), Central Air, Electric
Flooring Ceramic Tile, Wood
Appliance Dishwasher, Disposal, Electric Range, Electric Water Heater, Microwave, Convection Oven
Heat Source Central, Electric
Laundry Electric Dryer Hookup, In Hall, Full Size W/D Area, Washer Hookup
Exterior
Exterior Feature Lighting, Other
Garage Spaces 2.0
Fence None
Community Features Club House, Common Elevator, Community Pool, Curbs, Fitness Center, Guarded Entrance, Restaurant, Sidewalks, Spa, Other
Utilities Available City Sewer, City Water, Community Mailbox, Concrete, Curbs, Sidewalk, Underground Utilities
Roof Type Other
Total Parking Spaces 2
Garage Yes
Private Pool 1
Building
Lot Description Few Trees, Landscaped, Sprinkler System
Story One
Foundation Other
Level or Stories One
Structure Type Block,Concrete,Other
Schools
Elementary Schools N Hi Mt
Middle Schools Stripling
High Schools Arlngtnhts
School District Fort Worth Isd
Others
Ownership Tax Rolls
Financing Conventional
Special Listing Condition Aerial Photo
Read Less Info
Want to know what your home might be worth? Contact us for a FREE valuation!

Our team is ready to help you sell your home for the highest possible price ASAP

©2025 North Texas Real Estate Information Systems.
Bought with Leah Dunn • Leah Dunn Real Estate Group
18333 Preston Rd # 100, Dallas, TX, 75252, United States







