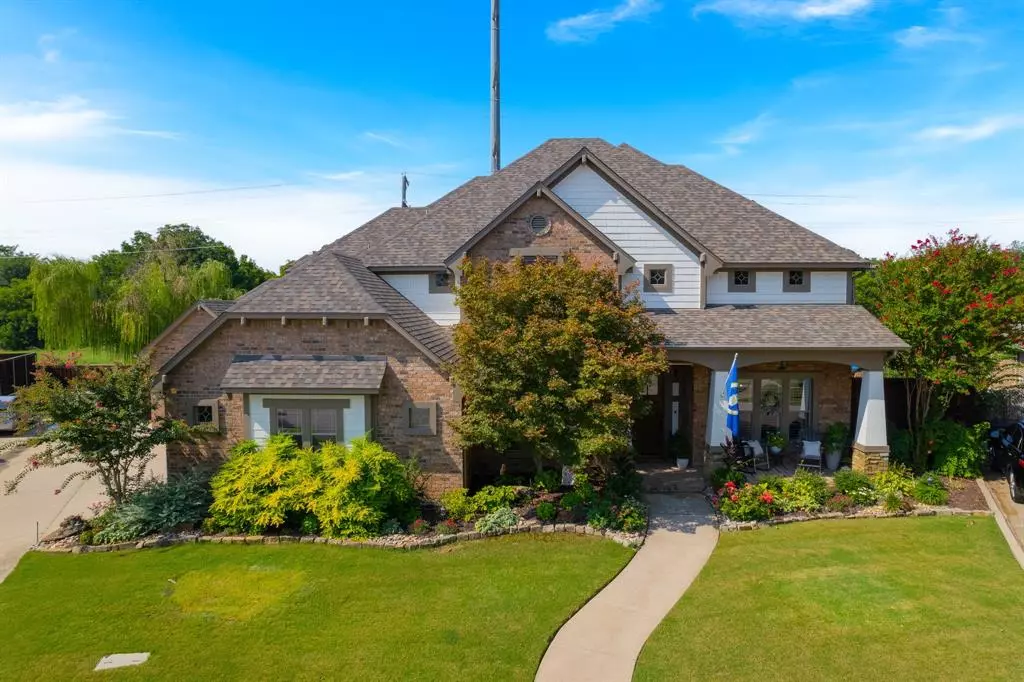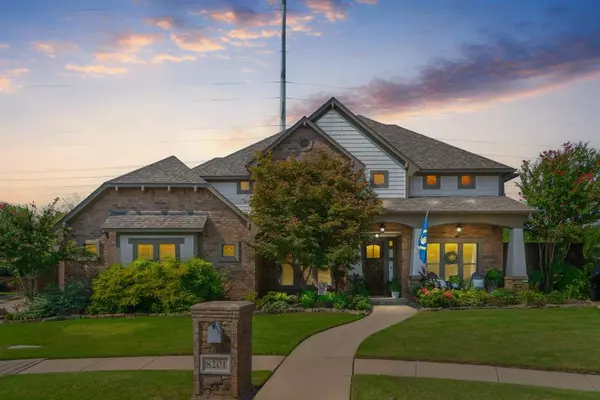$962,000
For more information regarding the value of a property, please contact us for a free consultation.
5 Beds
4 Baths
3,730 SqFt
SOLD DATE : 09/18/2024
Key Details
Property Type Single Family Home
Sub Type Single Family Residence
Listing Status Sold
Purchase Type For Sale
Square Footage 3,730 sqft
Price per Sqft $257
Subdivision Forest Glen West Ph Iii
MLS Listing ID 20694847
Sold Date 09/18/24
Style Traditional
Bedrooms 5
Full Baths 3
Half Baths 1
HOA Fees $41/ann
HOA Y/N Mandatory
Year Built 2007
Annual Tax Amount $15,706
Lot Size 0.297 Acres
Acres 0.297
Property Description
Exquisite home on a serene cul-de-sac, offering unparalleled resort-style living with an outdoor living space, stone wood burning fireplace, lavish landscaping and a sparkling pool with a rock water feature and oxygenator. Nestled on a greenbelt with private entrance to an 11-mile walking trail. Step inside to an open floor plan with custom finishes throughout, creating a luxurious ambiance. Owner ensuite is lavish with beautiful bathtub, large walk-in shower, and a custom closet. Two spacious living areas, two dining areas, and a private study (6th bedroom option). Gourmet kitchen is a chef's dream, equipped with high-end appliances, including a built-in ice machine, butler's pantry, quartz countertops, double oven, soft close drawers, walk in pantry and a large island with seating. Gather by the indoor or outdoor fireplace or enjoy a quiet evening by the pool. $20k 26kw whole home new generator, 3 car garage, 2nd laundry room on 2nd floor. All the touches of a new custom built home
Location
State TX
County Tarrant
Community Curbs, Sidewalks
Direction N.Tarrant Pkwy to Rio Vista Ct
Rooms
Dining Room 2
Interior
Interior Features Built-in Features, Chandelier, Decorative Lighting, Dumbwaiter, Eat-in Kitchen, Flat Screen Wiring, Granite Counters, High Speed Internet Available, Kitchen Island, Natural Woodwork, Open Floorplan, Pantry, Sound System Wiring, Vaulted Ceiling(s), Walk-In Closet(s), Wet Bar
Heating Active Solar, Central, Electric
Cooling Ceiling Fan(s), Central Air, Electric
Flooring Carpet, Wood
Fireplaces Number 2
Fireplaces Type Family Room, Gas, Outside, Raised Hearth, Wood Burning
Equipment Generator
Appliance Dishwasher, Disposal, Electric Oven, Electric Water Heater, Gas Cooktop, Ice Maker, Microwave, Convection Oven, Double Oven, Plumbed For Gas in Kitchen, Vented Exhaust Fan
Heat Source Active Solar, Central, Electric
Laundry Full Size W/D Area
Exterior
Exterior Feature Attached Grill, Covered Patio/Porch, Rain Gutters, Lighting, Outdoor Grill, Outdoor Kitchen, Outdoor Living Center, Private Yard
Garage Spaces 3.0
Fence Back Yard, Wood
Pool Gunite, In Ground, Outdoor Pool, Pool Sweep, Water Feature
Community Features Curbs, Sidewalks
Utilities Available City Sewer, City Water, Curbs, Individual Gas Meter, Individual Water Meter, Natural Gas Available, Sidewalk
Roof Type Composition
Total Parking Spaces 3
Garage Yes
Private Pool 1
Building
Lot Description Cul-De-Sac, Few Trees, Greenbelt, Landscaped, Level, Lrg. Backyard Grass, Sprinkler System, Subdivision
Story Two
Foundation Slab
Level or Stories Two
Structure Type Brick,Rock/Stone,Siding
Schools
Elementary Schools Liberty
Middle Schools Keller
High Schools Keller
School District Keller Isd
Others
Restrictions Deed
Ownership Jeffrey and Cynthia D'Aoust
Acceptable Financing Cash, Contract, FHA, VA Loan
Listing Terms Cash, Contract, FHA, VA Loan
Financing Conventional
Special Listing Condition Aerial Photo, Survey Available
Read Less Info
Want to know what your home might be worth? Contact us for a FREE valuation!

Our team is ready to help you sell your home for the highest possible price ASAP

©2025 North Texas Real Estate Information Systems.
Bought with Victoria Le • Monument Realty
18333 Preston Rd # 100, Dallas, TX, 75252, United States







