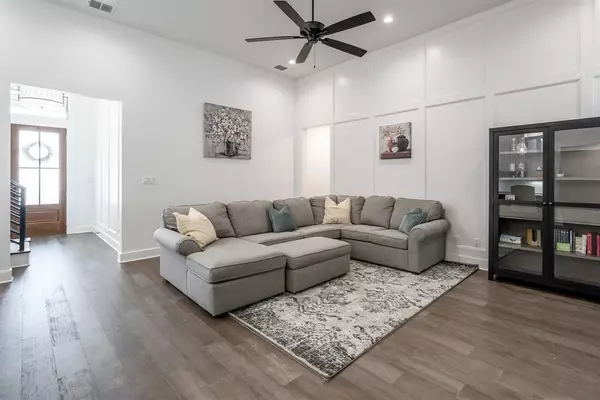$549,900
For more information regarding the value of a property, please contact us for a free consultation.
5 Beds
4 Baths
2,538 SqFt
SOLD DATE : 09/23/2024
Key Details
Property Type Single Family Home
Sub Type Single Family Residence
Listing Status Sold
Purchase Type For Sale
Square Footage 2,538 sqft
Price per Sqft $216
Subdivision Oak Creek
MLS Listing ID 20649602
Sold Date 09/23/24
Bedrooms 5
Full Baths 3
Half Baths 1
HOA Fees $120/mo
HOA Y/N Mandatory
Year Built 2022
Property Description
This home features 5 bedrooms, 3.5baths, & has a 2 car garage. The spacious living area w- fireplace is open to the kitchen & generous dining area. Custom cabinetry, stainless appliances, & matching hardwood floors in the bedrooms & living room. Expansive kitchen island w- a beautiful countertop, designer lighting, & detailed trim work. Cooking features include a gas cooktop, double ovens, & a built in microwave w- auto open & close features. Downstairs includes the split master bedroom w- trayed ceiling & it walks into the master bathroom. There you will find double sinks w- large vanities, a soaking tub, & an oversized walk in shower. Expansive master closest includes built in drawers & connects to the laundry room. The half bath is downstairs. Opposite of the master are 3 bedrooms w- a full bath located in the hallway. Upstairs you will find a large bedroom w- a full bath. The outside w- a covered patio. Neighborhood amenities include a pool, work out center & tennis courts.
Location
State TX
County Smith
Direction Loop 323 and Old Jacksonville. South on Old Jacksonville to right on Oak Creek. Follow Oak Creek to stop sign. Slight left on to Club Drive.Turn left on to Palo Pinto Creek Circle. Home will be on the right
Rooms
Dining Room 1
Interior
Interior Features Kitchen Island, Pantry
Heating Central, Gas Jets
Cooling Central Air, Electric
Flooring Tile, Wood
Fireplaces Number 1
Fireplaces Type Gas Logs
Appliance Dishwasher, Disposal, Electric Oven, Gas Cooktop, Microwave
Heat Source Central, Gas Jets
Exterior
Exterior Feature Covered Patio/Porch, Rain Gutters
Garage Spaces 2.0
Fence Wood
Utilities Available City Sewer, City Water
Roof Type Composition
Total Parking Spaces 2
Garage Yes
Building
Story Two
Foundation Slab
Level or Stories Two
Schools
Elementary Schools Dr. Bryan Jack
Middle Schools Three Lakes
High Schools Tyler Legacy
School District Tyler Isd
Others
Ownership Joseph & Amy Upshaw
Financing Conventional
Read Less Info
Want to know what your home might be worth? Contact us for a FREE valuation!

Our team is ready to help you sell your home for the highest possible price ASAP

©2024 North Texas Real Estate Information Systems.
Bought with Gary Mclarry • NextHome Neighbors
18333 Preston Rd # 100, Dallas, TX, 75252, United States







