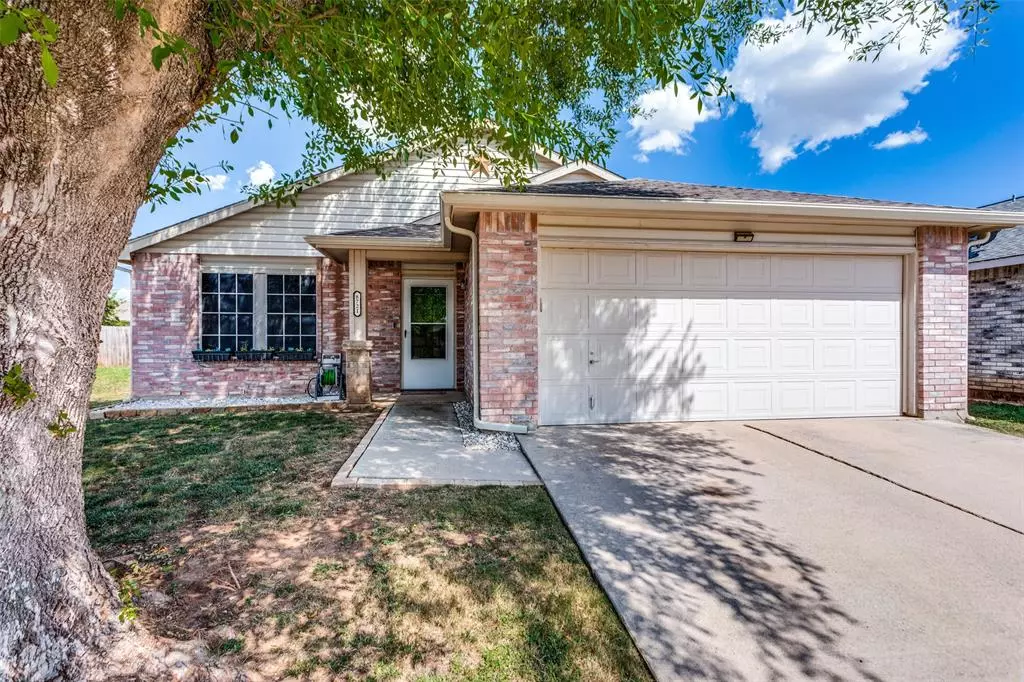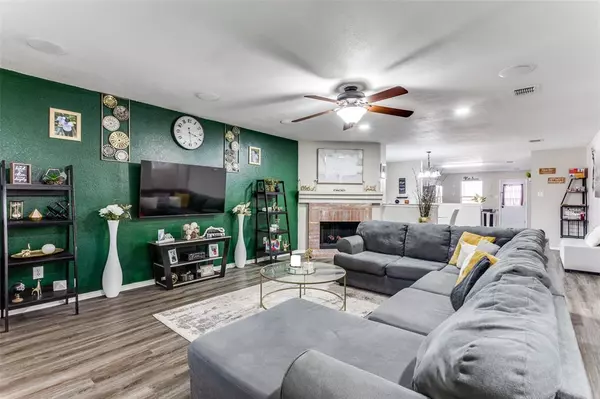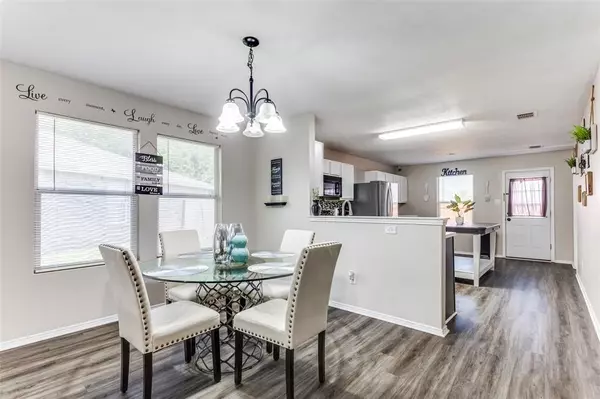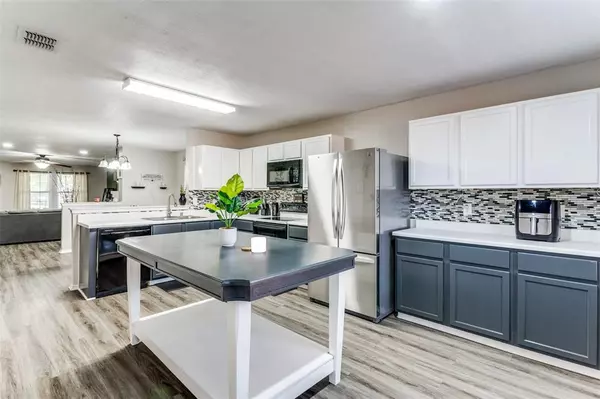$285,000
For more information regarding the value of a property, please contact us for a free consultation.
3 Beds
2 Baths
1,868 SqFt
SOLD DATE : 09/24/2024
Key Details
Property Type Single Family Home
Sub Type Single Family Residence
Listing Status Sold
Purchase Type For Sale
Square Footage 1,868 sqft
Price per Sqft $152
Subdivision Fox Run Add
MLS Listing ID 20707129
Sold Date 09/24/24
Style Traditional
Bedrooms 3
Full Baths 2
HOA Fees $28/qua
HOA Y/N Mandatory
Year Built 1998
Annual Tax Amount $6,321
Lot Size 5,488 Sqft
Acres 0.126
Property Description
Bright and open with on-trend style just waiting for you! This home is truly spacious and offers a great deal of storage for it's size. The open-concept design ensures a oversized feel, perfect for both everyday living and entertaining. Enjoy modern finishes throughout and ample natural light that creates a warm and inviting atmosphere. Updates include laminate plank flooring in shared living areas and hallways, solar screens, finished out garage, updated paint, canned lighting, and installed speakers in living room. Sizable primary bedroom creates a perfect space for a sitting room with space to grow. This home has a private backyard, and a mature tree in the front. Well maintained and ready for it's next owners! With quick access to downtown Fort Worth and seated in Crowley ISD, there is so much to love about this home. Be sure to check out our Features List for a full list of updates on this home and schedule your tour today!
Location
State TX
County Tarrant
Direction SOUTHBOUND I 35W: Exit 41 toward Risinger Rd, RIGHT onto W Risinger Rd, LEFT onto Cove Meadow Ln, LEFT onto Steeplechase Dr, Steeplechase Dr turns right and becomes Hunters Point Way, Home on LEFT (Welcome Home!).
Rooms
Dining Room 1
Interior
Interior Features Cable TV Available, Decorative Lighting, High Speed Internet Available, Kitchen Island, Open Floorplan, Pantry, Sound System Wiring
Heating Central, Electric, Fireplace(s)
Cooling Ceiling Fan(s), Central Air, Electric
Flooring Carpet, Laminate, Tile
Fireplaces Number 1
Fireplaces Type Brick, Living Room, Wood Burning
Appliance Dishwasher, Disposal, Electric Range, Electric Water Heater, Microwave
Heat Source Central, Electric, Fireplace(s)
Laundry Electric Dryer Hookup, Utility Room, Full Size W/D Area, Washer Hookup
Exterior
Garage Spaces 2.0
Fence Wood
Utilities Available Cable Available, City Sewer, City Water, Concrete, Curbs, Individual Water Meter, Sidewalk, Underground Utilities
Roof Type Composition
Total Parking Spaces 2
Garage Yes
Building
Lot Description Few Trees, Interior Lot
Story One
Foundation Slab
Level or Stories One
Structure Type Brick,Vinyl Siding
Schools
Elementary Schools Mary Harris
Middle Schools Crowley
High Schools North Crowley
School District Crowley Isd
Others
Ownership Cherreese Harvey & Brent Ross
Acceptable Financing Cash, Conventional, FHA, VA Loan
Listing Terms Cash, Conventional, FHA, VA Loan
Financing Conventional
Special Listing Condition Aerial Photo, Survey Available
Read Less Info
Want to know what your home might be worth? Contact us for a FREE valuation!

Our team is ready to help you sell your home for the highest possible price ASAP

©2025 North Texas Real Estate Information Systems.
Bought with Sesame Morrison • EXP REALTY
18333 Preston Rd # 100, Dallas, TX, 75252, United States







