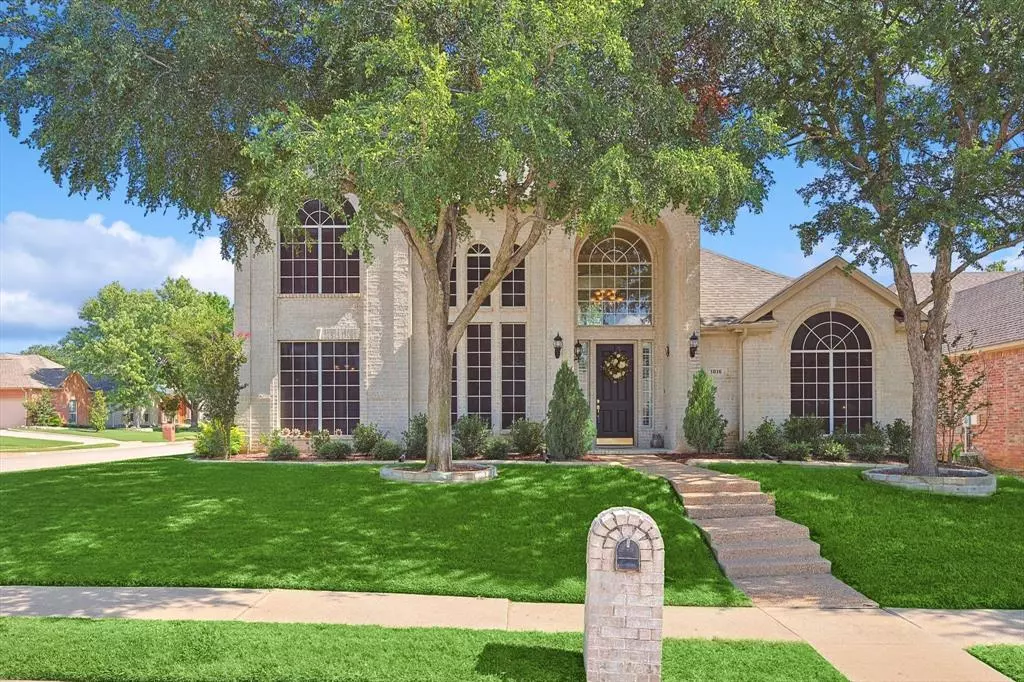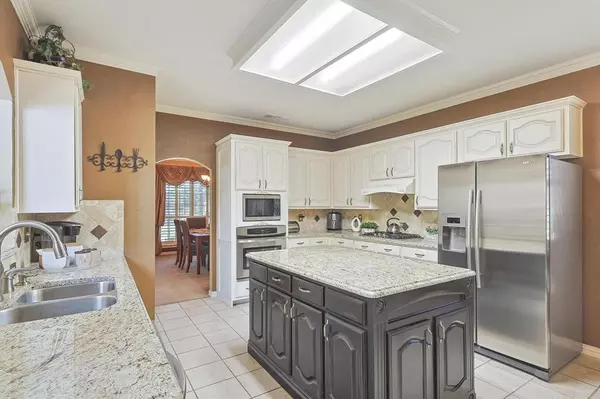$640,000
For more information regarding the value of a property, please contact us for a free consultation.
4 Beds
3 Baths
3,200 SqFt
SOLD DATE : 09/25/2024
Key Details
Property Type Single Family Home
Sub Type Single Family Residence
Listing Status Sold
Purchase Type For Sale
Square Footage 3,200 sqft
Price per Sqft $200
Subdivision Stone Hill Farms Sec 4 Ph I
MLS Listing ID 20667764
Sold Date 09/25/24
Style Traditional
Bedrooms 4
Full Baths 3
HOA Fees $63/ann
HOA Y/N Mandatory
Year Built 1999
Annual Tax Amount $9,834
Lot Size 10,367 Sqft
Acres 0.238
Property Description
Welcome to this charming corner-lot home, offering an exceptional blend of comfort and luxury in a desirable neighborhood. This spacious property boasts a large lot, perfect for outdoor activities and relaxation. Enjoy summer days by the sparkling pool or unwind in the inviting hot tub. The home features two well-appointed bedrooms conveniently located downstairs, providing easy accessibility and privacy. Dual staircases lead to a generous game room + 2 bedrooms, ideal for entertainment and family fun. Nestled within walking distance to both the elementary and high school, this residence ensures a seamless lifestyle for families. The open floor plan creates a warm and welcoming atmosphere, with ample natural light highlighting the tasteful finishes throughout. The expansive backyard offers endless possibilities for gardening, play, or hosting gatherings. Don't miss the opportunity to own this exquisite home, combining modern amenities with a prime location. Your dream home awaits!
Location
State TX
County Denton
Community Park, Playground, Pool, Sidewalks
Direction See GPS
Rooms
Dining Room 2
Interior
Interior Features Cable TV Available, Decorative Lighting, Flat Screen Wiring, Granite Counters, High Speed Internet Available, Kitchen Island, Multiple Staircases, Open Floorplan, Pantry, Vaulted Ceiling(s), Walk-In Closet(s)
Heating Central, Natural Gas, Zoned
Cooling Ceiling Fan(s), Central Air, Electric, Zoned
Flooring Carpet, Ceramic Tile, Linoleum, Wood
Fireplaces Number 1
Fireplaces Type Brick, Gas Logs, Gas Starter, Living Room
Appliance Dishwasher, Disposal, Electric Oven, Gas Cooktop, Gas Water Heater, Microwave, Plumbed For Gas in Kitchen, Vented Exhaust Fan
Heat Source Central, Natural Gas, Zoned
Laundry Electric Dryer Hookup, Full Size W/D Area, Washer Hookup
Exterior
Exterior Feature Covered Patio/Porch, Rain Gutters, Lighting, Storage
Garage Spaces 2.0
Fence Metal, Wood
Pool In Ground, Outdoor Pool, Pool Sweep, Pool/Spa Combo, Water Feature
Community Features Park, Playground, Pool, Sidewalks
Utilities Available Cable Available, City Sewer, City Water, Concrete, Curbs, Individual Gas Meter, Individual Water Meter, Sidewalk, Underground Utilities
Roof Type Composition
Total Parking Spaces 2
Garage Yes
Private Pool 1
Building
Lot Description Corner Lot, Few Trees, Landscaped, Sprinkler System, Subdivision
Story Two
Foundation Slab
Level or Stories Two
Structure Type Brick
Schools
Elementary Schools Prairie Trail
Middle Schools Lamar
High Schools Marcus
School District Lewisville Isd
Others
Ownership See Offer Instructions
Acceptable Financing Cash, Conventional, FHA, VA Loan
Listing Terms Cash, Conventional, FHA, VA Loan
Financing Conventional
Read Less Info
Want to know what your home might be worth? Contact us for a FREE valuation!

Our team is ready to help you sell your home for the highest possible price ASAP

©2025 North Texas Real Estate Information Systems.
Bought with Carrie Solomon • C21 Fine Homes Judge Fite
18333 Preston Rd # 100, Dallas, TX, 75252, United States







