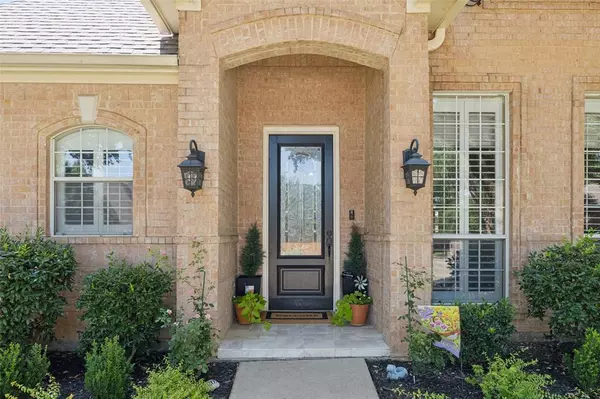$690,000
For more information regarding the value of a property, please contact us for a free consultation.
4 Beds
3 Baths
3,141 SqFt
SOLD DATE : 09/25/2024
Key Details
Property Type Single Family Home
Sub Type Single Family Residence
Listing Status Sold
Purchase Type For Sale
Square Footage 3,141 sqft
Price per Sqft $219
Subdivision Thornbridge East Add
MLS Listing ID 20664677
Sold Date 09/25/24
Style Traditional
Bedrooms 4
Full Baths 3
HOA Fees $16/ann
HOA Y/N Mandatory
Year Built 1999
Annual Tax Amount $11,727
Lot Size 9,975 Sqft
Acres 0.229
Property Description
This exceptionally well-maintained property offers outstanding value in the desirable Thornbridge community, within the acclaimed Keller ISD. Nestled on a tranquil cul-de-sac, the home has a gated driveway leading to a side-entry three-car garage. The primary bathroom has been tastefully upgraded with high-end finishes, creating a serene retreat. Additional features include new Shaw luxury vinyl plank flooring throughout the first floor, plantation shutters, crown molding, and a custom-built F5 tornado shelter. The versatile office and loft spaces provide flexible options to suit your needs. With convenient access to shopping, entertainment, trails, and parks, this home is a must-see!
Location
State TX
County Tarrant
Direction From Rumfield Rd., Head north on Precinct Line Rd toward Northampton Dr Turn left on Edgemont Dr Turn right on Edgemont Ct, Destination will be on the left.
Rooms
Dining Room 1
Interior
Interior Features Cable TV Available, Eat-in Kitchen, Flat Screen Wiring, Granite Counters, Loft, Open Floorplan, Walk-In Closet(s)
Heating Central, Fireplace(s), Natural Gas
Cooling Ceiling Fan(s), Central Air, Electric
Flooring Carpet, Luxury Vinyl Plank, Tile
Fireplaces Number 1
Fireplaces Type Gas, Gas Starter, Living Room
Appliance Dishwasher, Disposal, Electric Cooktop, Electric Oven, Microwave
Heat Source Central, Fireplace(s), Natural Gas
Laundry Electric Dryer Hookup, Utility Room, Full Size W/D Area, Washer Hookup
Exterior
Exterior Feature Covered Patio/Porch, Gas Grill, Rain Gutters, Playground, Storm Cellar
Garage Spaces 3.0
Fence Back Yard, Privacy, Wood
Utilities Available Cable Available, City Sewer, City Water, Electricity Available, Electricity Connected, Individual Gas Meter, Natural Gas Available, Underground Utilities
Roof Type Composition,Shingle
Total Parking Spaces 3
Garage Yes
Building
Lot Description Cul-De-Sac, Few Trees, Interior Lot, Irregular Lot, Landscaped, Level, Sprinkler System, Subdivision
Story Two
Foundation Slab
Level or Stories Two
Structure Type Brick,Siding
Schools
Elementary Schools Liberty
Middle Schools Keller
High Schools Keller
School District Keller Isd
Others
Restrictions Animals,Architectural,Building,No Divide,No Livestock,No Mobile Home
Ownership On File
Acceptable Financing Cash, Conventional, FHA, VA Loan
Listing Terms Cash, Conventional, FHA, VA Loan
Financing Conventional
Read Less Info
Want to know what your home might be worth? Contact us for a FREE valuation!

Our team is ready to help you sell your home for the highest possible price ASAP

©2025 North Texas Real Estate Information Systems.
Bought with Chris Hall • Keller Williams Realty
18333 Preston Rd # 100, Dallas, TX, 75252, United States







