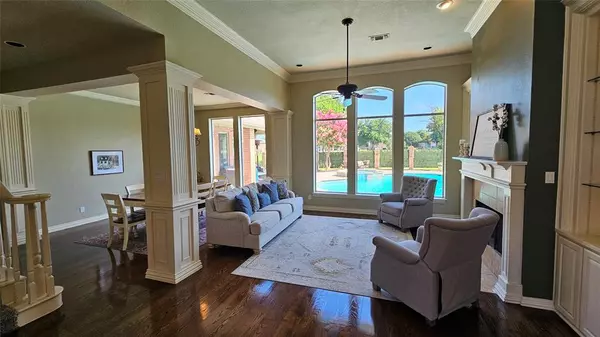$729,900
For more information regarding the value of a property, please contact us for a free consultation.
4 Beds
4 Baths
3,352 SqFt
SOLD DATE : 09/23/2024
Key Details
Property Type Single Family Home
Sub Type Single Family Residence
Listing Status Sold
Purchase Type For Sale
Square Footage 3,352 sqft
Price per Sqft $217
Subdivision Meadow Lakes Add
MLS Listing ID 20661021
Sold Date 09/23/24
Style Traditional
Bedrooms 4
Full Baths 3
Half Baths 1
HOA Fees $29/ann
HOA Y/N Mandatory
Year Built 1990
Lot Size 10,410 Sqft
Acres 0.239
Property Description
Beautiful Custom-Built Executive Home on Hole 1 of Iron Horse Golf Course in North Richland Hills. This is one of the featured Kaleidoscope of Homes from 1990. Tons of updates with 2 living rooms, 4 bedrooms, 3.5 baths, 3 car garage, and a bonus-game-media room. Beautiful hardwood floors, vaulted ceilings, and custom molding throughout. Decked out Island Kitchen with all SS appliances, 42 inch cabinets, and a double oven. Primary Bedroom is down with all secondary bedrooms upstairs. Super large primary bath and walk in closet closet. Bonus game-room-media room is ideal as a work from home office. Amazing outdoor space with Saltwater Pool, Hot Tub, Travertine Tile Coping, and all new Pool Pump Equipment. All new Air Conditioning System and Hot Water Heater. Lovely Iron Horse Estates is a Golf Course Community where great club discounts are available to Residents. Super close to I 820 and 121.
Location
State TX
County Tarrant
Direction GPS
Rooms
Dining Room 2
Interior
Interior Features Cable TV Available, Decorative Lighting, Eat-in Kitchen, High Speed Internet Available, Kitchen Island, Pantry
Heating Central
Cooling Ceiling Fan(s), Central Air, Electric
Flooring Tile, Wood
Fireplaces Number 1
Fireplaces Type Family Room, Gas Logs, Living Room, Wood Burning
Appliance Dishwasher, Disposal
Heat Source Central
Exterior
Exterior Feature Covered Patio/Porch
Garage Spaces 3.0
Fence Metal, Wood
Pool Heated, Outdoor Pool, Pump, Salt Water, Separate Spa/Hot Tub
Utilities Available City Sewer, City Water
Roof Type Composition
Total Parking Spaces 3
Garage Yes
Private Pool 1
Building
Lot Description Interior Lot, On Golf Course, Subdivision, Tank/ Pond
Story Two
Foundation Slab
Level or Stories Two
Structure Type Brick
Schools
Elementary Schools Snowheight
Middle Schools Northridge
High Schools Richland
School District Birdville Isd
Others
Restrictions No Pets
Ownership Cosmin and Holly Stefan
Acceptable Financing Cash, Conventional, FHA, VA Loan
Listing Terms Cash, Conventional, FHA, VA Loan
Financing Other
Read Less Info
Want to know what your home might be worth? Contact us for a FREE valuation!

Our team is ready to help you sell your home for the highest possible price ASAP

©2025 North Texas Real Estate Information Systems.
Bought with Lacey Brutschy • Compass RE Texas, LLC.
18333 Preston Rd # 100, Dallas, TX, 75252, United States







