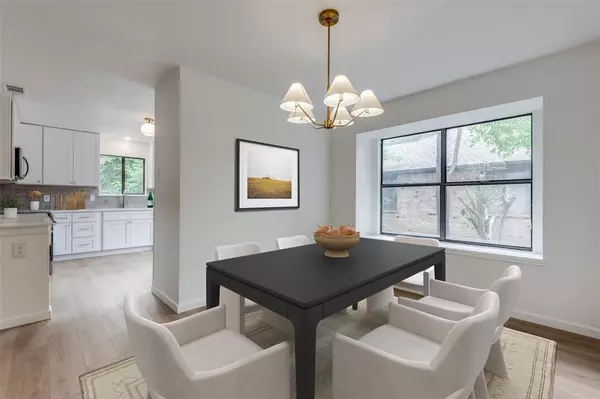$374,800
For more information regarding the value of a property, please contact us for a free consultation.
3 Beds
2 Baths
1,780 SqFt
SOLD DATE : 09/25/2024
Key Details
Property Type Single Family Home
Sub Type Single Family Residence
Listing Status Sold
Purchase Type For Sale
Square Footage 1,780 sqft
Price per Sqft $210
Subdivision Everglade Park 04
MLS Listing ID 20685644
Sold Date 09/25/24
Style Traditional
Bedrooms 3
Full Baths 2
HOA Y/N None
Year Built 1985
Lot Size 8,799 Sqft
Acres 0.202
Property Description
Charming home minutes from downtown Dallas reimagined by Maverick Design home offers 3 bedrooms, 2 baths, double car garage, large backyard and more. Upon entrance to this home, you will immediately notice the high ceilings, beautiful flooring, modern picked lighting, natural light, and corner fireplace. Open concept floor plan into the kitchen and dining area, the kitchen boasts stainless steel appliances, shaker style cabinets with brass hardware, bright crisp countertops, designer picked backsplash and pantry. The primary suite offers vaulted ceilings, walk in closet and is situated on the rear of the home. Enjoy your new primary bath that includes double vanity, walk in shower and an abundance of natural light. Two other bedrooms and bath that complete this home. The back patio leads to the fenced backyard, storage building, no neighbors behind you for added privacy. Seller is offering a new counter-depth refrigerator and concessions for competitive offers, inquire today.
Location
State TX
County Dallas
Direction Exit Jim Miller and travel south, turn right on Hollow Ridge.
Rooms
Dining Room 1
Interior
Interior Features Eat-in Kitchen, Open Floorplan, Pantry, Vaulted Ceiling(s), Walk-In Closet(s)
Heating Central
Cooling Ceiling Fan(s), Central Air
Fireplaces Number 1
Fireplaces Type Gas
Appliance Dishwasher, Disposal, Electric Range, Microwave
Heat Source Central
Laundry Electric Dryer Hookup, Utility Room, Full Size W/D Area, Washer Hookup
Exterior
Garage Spaces 2.0
Fence Back Yard, Fenced, Privacy, Wood
Utilities Available Asphalt, City Sewer, City Water, Curbs, Individual Gas Meter
Roof Type Composition
Total Parking Spaces 2
Garage Yes
Building
Lot Description Interior Lot, Landscaped, Lrg. Backyard Grass
Story One
Foundation Slab
Level or Stories One
Structure Type Brick
Schools
Elementary Schools Rowe
Middle Schools H.W. Lang
High Schools Skyline
School District Dallas Isd
Others
Ownership See offer instructions
Acceptable Financing Cash, Conventional, FHA, VA Loan
Listing Terms Cash, Conventional, FHA, VA Loan
Financing Conventional
Read Less Info
Want to know what your home might be worth? Contact us for a FREE valuation!

Our team is ready to help you sell your home for the highest possible price ASAP

©2025 North Texas Real Estate Information Systems.
Bought with Justin Rodgers • Agency Dallas Park Cities, LLC
18333 Preston Rd # 100, Dallas, TX, 75252, United States







