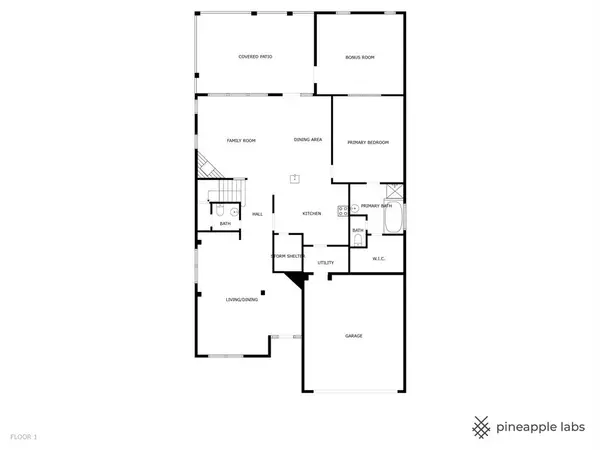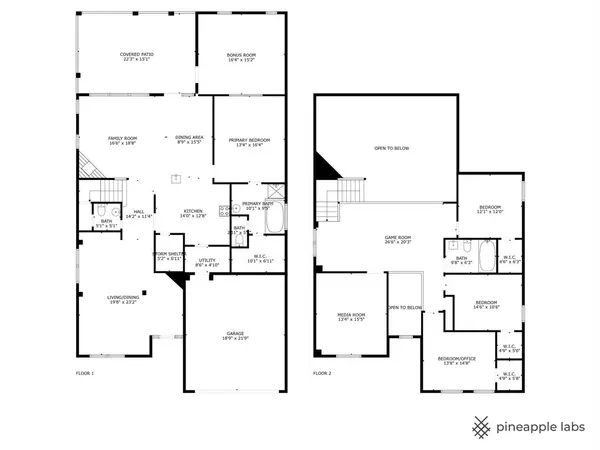$410,000
For more information regarding the value of a property, please contact us for a free consultation.
4 Beds
3 Baths
3,091 SqFt
SOLD DATE : 09/25/2024
Key Details
Property Type Single Family Home
Sub Type Single Family Residence
Listing Status Sold
Purchase Type For Sale
Square Footage 3,091 sqft
Price per Sqft $132
Subdivision Wilshire Valley
MLS Listing ID 20629458
Sold Date 09/25/24
Style Traditional
Bedrooms 4
Full Baths 2
Half Baths 1
HOA Fees $27/ann
HOA Y/N Mandatory
Year Built 2004
Annual Tax Amount $8,077
Lot Size 6,708 Sqft
Acres 0.154
Property Description
Discover the elegance, charm & uniqueness of this two-story former Meritage model home with four spacious bedrooms & two and a half baths. Enjoy ultimate privacy with the master bedroom downstairs while the other 3 bedrooms, game room & media room are up. The heart of the home is the gourmet kitchen, equipped with granite countertops, a five-burner gas stove, a kitchen island, & a breakfast bar while open to the dining & family room with a beautiful stone fireplace. Step outside & enjoy the extended covered patio perfect for entertaining along with an additional bonus or exercise room flexible for whatever you want to use it for. Customize the patios bar area to your preference and savor the peach, lemon & orange trees! Safety & peace of mind are ensured with the addition of an indoor storm shelter. This home is a harmonious blend of luxury & practicality, providing an ideal setting for comfortable & stylish living. Don't miss the opportunity to make this unique property your new home!
Location
State TX
County Tarrant
Community Sidewalks
Direction From I-35W exit Heritage Trace and head East. Left on Ray White Rd. Right on Hilcroft, home is on the left. From 377, West on Wall Price. Right on Ray White Rd. Right on Hilcroft, home is on the left.
Rooms
Dining Room 2
Interior
Interior Features Granite Counters, High Speed Internet Available, Kitchen Island, Sound System Wiring, Walk-In Closet(s)
Heating Central, Natural Gas
Cooling Central Air, Electric
Flooring Carpet, Ceramic Tile, Wood
Fireplaces Number 1
Fireplaces Type Family Room, Gas Starter, Stone
Appliance Dishwasher, Disposal, Gas Cooktop, Gas Water Heater, Microwave, Plumbed For Gas in Kitchen, Vented Exhaust Fan
Heat Source Central, Natural Gas
Laundry Electric Dryer Hookup, Utility Room, Full Size W/D Area
Exterior
Exterior Feature Covered Patio/Porch, Rain Gutters, Storage
Garage Spaces 2.0
Fence Wood
Community Features Sidewalks
Utilities Available All Weather Road, City Sewer, City Water, Sidewalk
Roof Type Composition
Garage Yes
Building
Lot Description Corner Lot, Landscaped, Subdivision
Story Two
Foundation Slab
Level or Stories Two
Structure Type Brick,Rock/Stone
Schools
Elementary Schools Freedom
Middle Schools Hillwood
High Schools Central
School District Keller Isd
Others
Restrictions Other
Ownership See Tax Records
Acceptable Financing Cash, Conventional, FHA, VA Loan
Listing Terms Cash, Conventional, FHA, VA Loan
Financing Conventional
Read Less Info
Want to know what your home might be worth? Contact us for a FREE valuation!

Our team is ready to help you sell your home for the highest possible price ASAP

©2025 North Texas Real Estate Information Systems.
Bought with Dale Warren • C21 Preferred Properties
18333 Preston Rd # 100, Dallas, TX, 75252, United States







