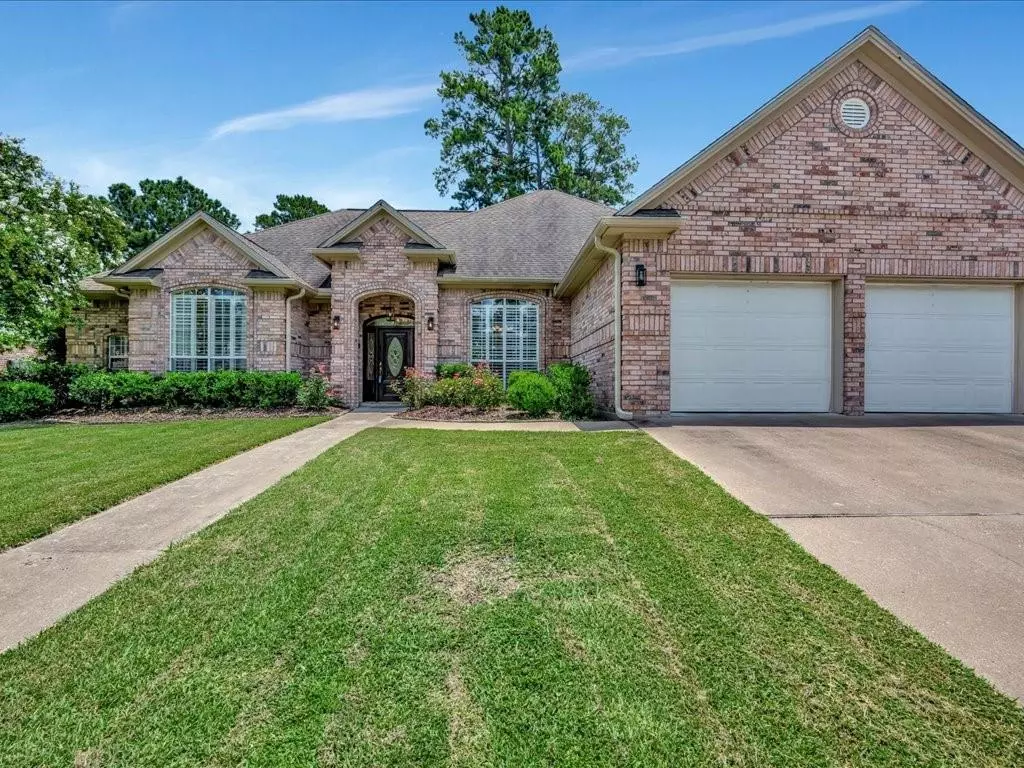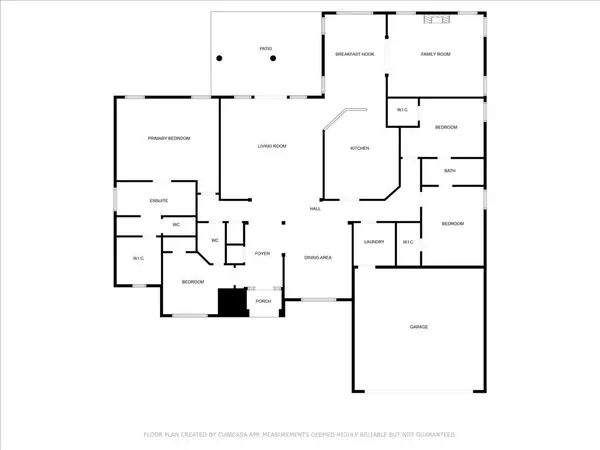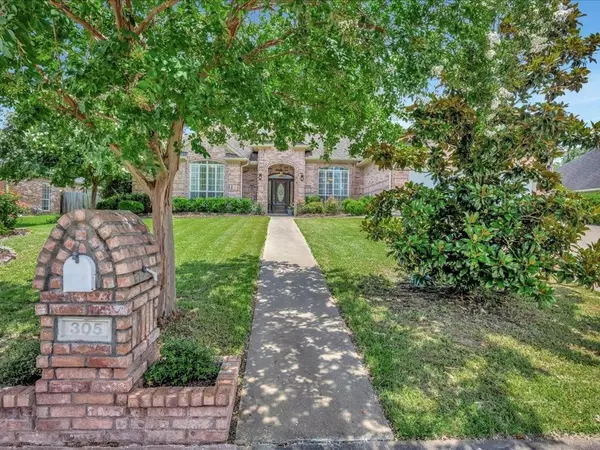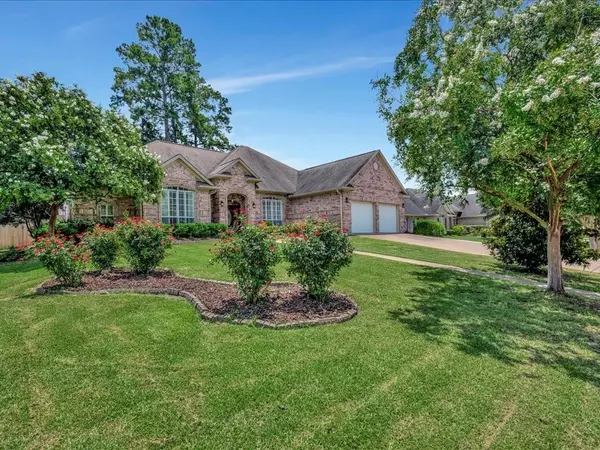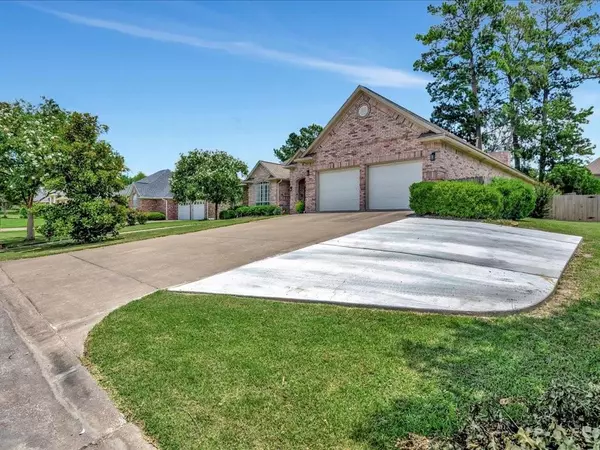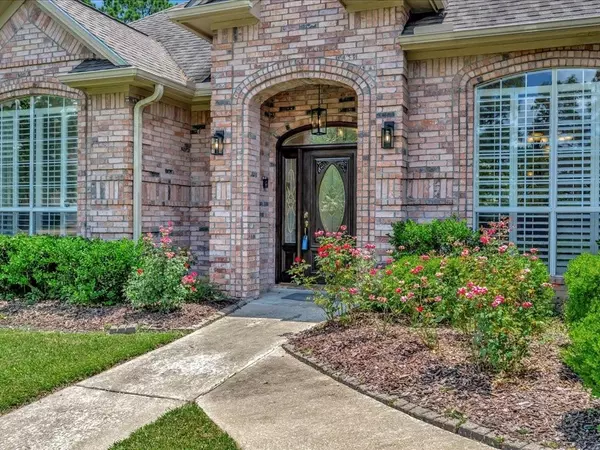$449,000
For more information regarding the value of a property, please contact us for a free consultation.
4 Beds
2.1 Baths
2,786 SqFt
SOLD DATE : 09/27/2024
Key Details
Property Type Single Family Home
Listing Status Sold
Purchase Type For Sale
Square Footage 2,786 sqft
Price per Sqft $154
Subdivision Crown Colony
MLS Listing ID 44467239
Sold Date 09/27/24
Style Traditional
Bedrooms 4
Full Baths 2
Half Baths 1
HOA Fees $22/ann
HOA Y/N 1
Year Built 2001
Annual Tax Amount $5,314
Tax Year 2023
Lot Size 0.292 Acres
Acres 0.2918
Property Description
Welcome to this beautifully updated home located in the highly desirable Crown Colony subdivision. This residence boasts an inviting open concept layout, perfect for modern living and entertaining. It has an open concept design so you can enjoy the seamless flow from the kitchen to the living and dining areas, creating a spacious and cohesive environment. You will find two living spaces with plenty of room for relaxation and entertainment with two generous living areas. The entire home has been freshly painted, providing a bright and contemporary feel throughout. The private, fenced yard offers a safe haven for children and pets to play, as well as a perfect space for outdoor gatherings. The recent updates include stylish fixtures and finishes, ensuring a move-in ready experience. Experience the perfect blend of comfort and style in this immaculate home. Don't miss the opportunity to make it yours. Contact us today to schedule a private showing!
Location
State TX
County Angelina
Area Angelina County
Rooms
Bedroom Description Split Plan,Walk-In Closet
Other Rooms Breakfast Room, Family Room, Formal Dining, Formal Living, Utility Room in House
Master Bathroom Primary Bath: Separate Shower
Interior
Interior Features Crown Molding, High Ceiling
Heating Central Electric
Cooling Central Electric
Flooring Tile, Wood
Fireplaces Number 1
Fireplaces Type Gas Connections
Exterior
Exterior Feature Back Yard Fenced, Covered Patio/Deck, Sprinkler System
Parking Features Attached Garage
Garage Spaces 2.0
Roof Type Composition
Street Surface Concrete,Curbs
Private Pool No
Building
Lot Description In Golf Course Community, Subdivision Lot
Story 1
Foundation Slab
Lot Size Range 1/4 Up to 1/2 Acre
Sewer Public Sewer
Water Public Water
Structure Type Brick
New Construction No
Schools
Elementary Schools Anderson Elementary (Lufkin)
Middle Schools Lufkin Middle School
High Schools Lufkin High School
School District 186 - Lufkin
Others
HOA Fee Include Grounds
Senior Community No
Restrictions Deed Restrictions
Tax ID 81950
Energy Description Ceiling Fans
Tax Rate 1.9872
Disclosures Sellers Disclosure
Special Listing Condition Sellers Disclosure
Read Less Info
Want to know what your home might be worth? Contact us for a FREE valuation!

Our team is ready to help you sell your home for the highest possible price ASAP

Bought with Houston Association of REALTORS
18333 Preston Rd # 100, Dallas, TX, 75252, United States


