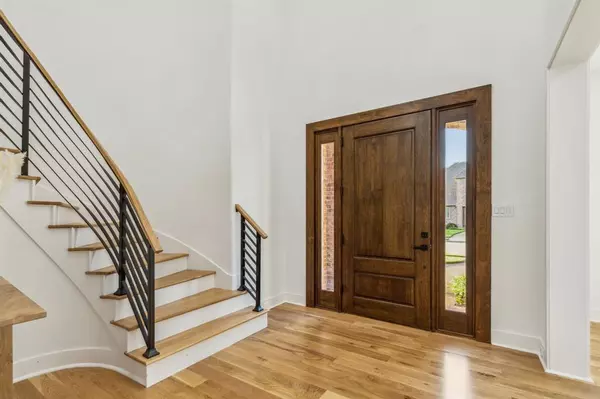$1,399,000
For more information regarding the value of a property, please contact us for a free consultation.
4 Beds
5 Baths
3,569 SqFt
SOLD DATE : 09/25/2024
Key Details
Property Type Single Family Home
Sub Type Single Family Residence
Listing Status Sold
Purchase Type For Sale
Square Footage 3,569 sqft
Price per Sqft $391
Subdivision Wimberley-Morgan Estates
MLS Listing ID 20654702
Sold Date 09/25/24
Style Traditional
Bedrooms 4
Full Baths 4
Half Baths 1
HOA Fees $29/ann
HOA Y/N Mandatory
Year Built 2006
Annual Tax Amount $22,565
Lot Size 9,147 Sqft
Acres 0.21
Property Description
PRICE IMPROVEMENT!! Welcome to this meticulously renovated four bedroom, four and half bath home that blends modern living with timeless charm! With only 10 homes in the subdivision, and no thru traffic, this gem delivers peace, privacy and convenience! It is located in the private school corridor and enjoys proximity to some of the city's top rated schools and shopping. As you step inside this impressive gem, you are greeted by an open floor plan that boasts solid hardwood floors and oversized windows that bathe the space in natural light. Budding chefs will appreciate the brand new 48 inch double oven gas range w 6 burners, generous cabinetry and quartz countertops that provide ample prep and storage space. The large en-suite bedrooms each come with a walk in closet esp the master which is sure to impress! The home caters to comfort with 3 climate zones, dual water heaters, walk in attics, custom sturdy metal stair rail and more! Come explore what makes this home truly special!
Location
State TX
County Dallas
Direction From Midway, take a Right onto Walnut hill, turn right on Betty Jane, turn right on Wimberley Court, subject is on your right.
Rooms
Dining Room 2
Interior
Interior Features Cable TV Available, Chandelier, Decorative Lighting, Double Vanity, In-Law Suite Floorplan, Natural Woodwork, Open Floorplan, Pantry, Walk-In Closet(s)
Heating Central, Zoned
Cooling Central Air, Zoned
Fireplaces Number 1
Fireplaces Type Gas, Gas Starter
Appliance Dishwasher, Disposal, Gas Cooktop, Microwave, Vented Exhaust Fan
Heat Source Central, Zoned
Exterior
Garage Spaces 3.0
Utilities Available City Sewer, City Water
Total Parking Spaces 3
Garage Yes
Building
Story Two
Level or Stories Two
Structure Type Brick
Schools
Elementary Schools Withers
Middle Schools Walker
High Schools White
School District Dallas Isd
Others
Ownership AKA Contractors LLC
Acceptable Financing Cash, Conventional
Listing Terms Cash, Conventional
Financing Cash
Read Less Info
Want to know what your home might be worth? Contact us for a FREE valuation!

Our team is ready to help you sell your home for the highest possible price ASAP

©2025 North Texas Real Estate Information Systems.
Bought with Irina Kremen • Fathom Realty
18333 Preston Rd # 100, Dallas, TX, 75252, United States







