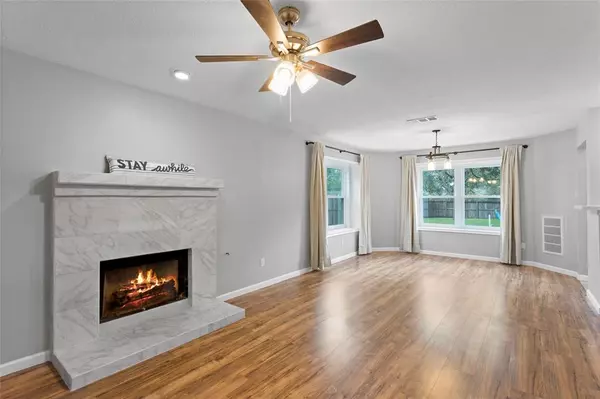$315,000
For more information regarding the value of a property, please contact us for a free consultation.
3 Beds
2.1 Baths
1,575 SqFt
SOLD DATE : 09/27/2024
Key Details
Property Type Single Family Home
Listing Status Sold
Purchase Type For Sale
Square Footage 1,575 sqft
Price per Sqft $200
Subdivision Countryside Sec 4
MLS Listing ID 51955484
Sold Date 09/27/24
Style Traditional
Bedrooms 3
Full Baths 2
Half Baths 1
HOA Fees $31/ann
HOA Y/N 1
Year Built 1985
Annual Tax Amount $3,815
Tax Year 2023
Lot Size 7,710 Sqft
Acres 0.177
Property Description
CHARMING 1.5 STORY HOME IN A CONVENIENT LOCATION CLOSE TO A MALL, MAGNOLIA CREEK GOLF COURSE AND I-45 FREEWAY / WITH IT'S NATURE WALKING/JOGGING TRAILS, POND, SAND VOLLEY BALL, POOL AND PARKS! GREAT CCISD SCHOOLS. NEWER CARPET, NEWER WINDOWS AND APPLIANCES. MOVE IN READY! OPEN FLOOR PLAN WITH ALL THE BEDROOMS UPSTAIRS, OPEN KITCHEN WITH AMPLE CABINETS & BAR. BIG BACKYARD WITH A DECK, LARGE POOL AND BACKS UP TO JOGGING TRAIL AND GREEN BELT! (NO BACK NEIGHBORS)
Location
State TX
County Galveston
Area League City
Rooms
Bedroom Description All Bedrooms Up,Walk-In Closet
Other Rooms Living/Dining Combo, Utility Room in Garage
Master Bathroom Half Bath, Primary Bath: Double Sinks, Primary Bath: Separate Shower, Primary Bath: Soaking Tub, Secondary Bath(s): Tub/Shower Combo, Vanity Area
Den/Bedroom Plus 3
Kitchen Breakfast Bar, Kitchen open to Family Room, Pantry
Interior
Interior Features Dryer Included, Refrigerator Included, Washer Included
Heating Central Gas
Cooling Central Electric
Fireplaces Number 1
Fireplaces Type Gas Connections
Exterior
Parking Features Attached Garage
Garage Spaces 2.0
Pool Gunite, In Ground
Roof Type Composition
Private Pool Yes
Building
Lot Description Subdivision Lot
Story 1.5
Foundation Slab
Lot Size Range 0 Up To 1/4 Acre
Sewer Public Sewer
Water Public Water
Structure Type Brick,Wood
New Construction No
Schools
Elementary Schools Hall Elementary School
Middle Schools Creekside Intermediate School
High Schools Clear Springs High School
School District 9 - Clear Creek
Others
Senior Community No
Restrictions Deed Restrictions
Tax ID 2819-0001-0008-000
Acceptable Financing Cash Sale, Conventional, FHA
Tax Rate 1.7115
Disclosures Estate, Sellers Disclosure
Listing Terms Cash Sale, Conventional, FHA
Financing Cash Sale,Conventional,FHA
Special Listing Condition Estate, Sellers Disclosure
Read Less Info
Want to know what your home might be worth? Contact us for a FREE valuation!

Our team is ready to help you sell your home for the highest possible price ASAP

Bought with Keller Williams Realty Clear Lake / NASA
18333 Preston Rd # 100, Dallas, TX, 75252, United States







