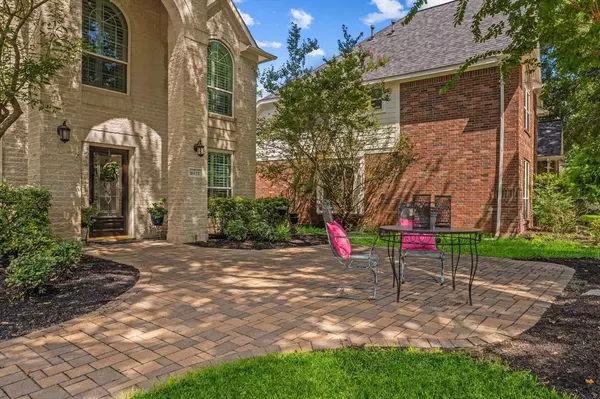$460,000
For more information regarding the value of a property, please contact us for a free consultation.
4 Beds
2.1 Baths
2,961 SqFt
SOLD DATE : 10/01/2024
Key Details
Property Type Single Family Home
Listing Status Sold
Purchase Type For Sale
Square Footage 2,961 sqft
Price per Sqft $152
Subdivision Lakewood Grove Sec 02 Amd
MLS Listing ID 76260515
Sold Date 10/01/24
Style Traditional
Bedrooms 4
Full Baths 2
Half Baths 1
HOA Fees $53/ann
HOA Y/N 1
Year Built 1998
Annual Tax Amount $7,579
Tax Year 2023
Lot Size 8,024 Sqft
Acres 0.1842
Property Description
Professional photos coming soon. Gorgeous home, sparkling pool & spa, perfect location AND a whole-home generator! What more could you want? Tucked away on a lovely cul-de-sac street lined with mature trees and lush landscaping, you'll fall in love before reaching this beautiful 2-story home. 5 min walk to community pool and playground, overlooking a picturesque duck pond. Tennis courts and extensive trail system throughout the community -you'll never run out of things to do. Zoned to award-winning Tomball ISD schools. Minutes to 249/99.
Inside this meticulously maintained home you'll find high ceilings, open spaces and loads of storage as well as crown molding, updated fixtures, hard surface flooring upstairs and down. Soaring ceilings and a wall of windows in the family room flood the space with natural light. Owners proactively had 3rd party inspection done to address necessary issues and make sure the home is ready for the next family to enjoy.
Location
State TX
County Harris
Area Tomball South/Lakewood
Rooms
Bedroom Description En-Suite Bath,Primary Bed - 1st Floor,Sitting Area,Walk-In Closet
Other Rooms Breakfast Room, Family Room, Formal Dining, Gameroom Up, Home Office/Study, Utility Room in House
Master Bathroom Primary Bath: Double Sinks, Primary Bath: Jetted Tub, Primary Bath: Separate Shower, Secondary Bath(s): Double Sinks, Secondary Bath(s): Tub/Shower Combo
Kitchen Breakfast Bar, Kitchen open to Family Room, Under Cabinet Lighting, Walk-in Pantry
Interior
Interior Features Alarm System - Owned, Crown Molding, Dryer Included, High Ceiling, Refrigerator Included, Window Coverings
Heating Central Gas
Cooling Central Electric
Flooring Carpet, Engineered Wood, Vinyl Plank
Fireplaces Number 1
Fireplaces Type Gas Connections
Exterior
Exterior Feature Back Yard Fenced, Spa/Hot Tub, Sprinkler System, Subdivision Tennis Court
Parking Features Attached Garage
Garage Spaces 2.0
Pool Heated, In Ground
Roof Type Composition
Street Surface Concrete
Private Pool Yes
Building
Lot Description Subdivision Lot
Story 2
Foundation Slab
Lot Size Range 0 Up To 1/4 Acre
Water Water District
Structure Type Brick,Cement Board,Wood
New Construction No
Schools
Elementary Schools Lakewood Elementary School (Tomball)
Middle Schools Willow Wood Junior High School
High Schools Tomball Memorial H S
School District 53 - Tomball
Others
HOA Fee Include Clubhouse,Grounds,Recreational Facilities
Senior Community No
Restrictions Deed Restrictions
Tax ID 118-784-001-0030
Ownership Full Ownership
Energy Description Attic Vents,Ceiling Fans,Digital Program Thermostat,Energy Star/CFL/LED Lights,Generator,High-Efficiency HVAC,HVAC>13 SEER,Insulated/Low-E windows
Acceptable Financing Cash Sale, Conventional, FHA, VA
Tax Rate 2.1599
Disclosures Exclusions, Mud, Sellers Disclosure
Listing Terms Cash Sale, Conventional, FHA, VA
Financing Cash Sale,Conventional,FHA,VA
Special Listing Condition Exclusions, Mud, Sellers Disclosure
Read Less Info
Want to know what your home might be worth? Contact us for a FREE valuation!

Our team is ready to help you sell your home for the highest possible price ASAP

Bought with Lone Star Realty
18333 Preston Rd # 100, Dallas, TX, 75252, United States







