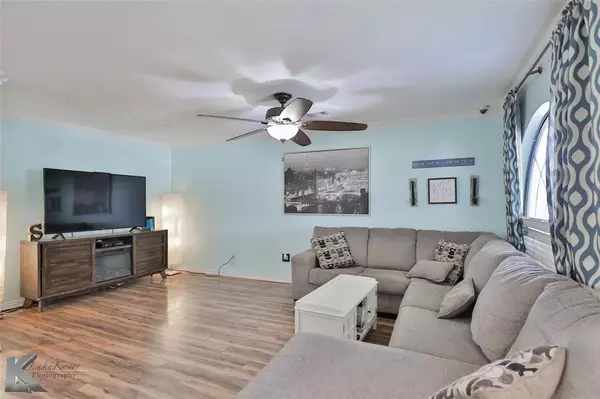$233,000
For more information regarding the value of a property, please contact us for a free consultation.
4 Beds
2 Baths
2,491 SqFt
SOLD DATE : 10/03/2024
Key Details
Property Type Single Family Home
Sub Type Single Family Residence
Listing Status Sold
Purchase Type For Sale
Square Footage 2,491 sqft
Price per Sqft $93
Subdivision Northwood
MLS Listing ID 20635442
Sold Date 10/03/24
Bedrooms 4
Full Baths 2
HOA Y/N None
Year Built 1961
Annual Tax Amount $5,043
Lot Size 6,490 Sqft
Acres 0.149
Property Description
This charming home boasts an open floor plan connecting the kitchen to the living area. The kitchen features a large granite island, beautiful cabinets with a glass backsplash, under-cabinet lighting, stainless steel appliances, and a brand-new dishwasher, garbage disposal, and stove oven. The house offers four bedrooms, with updated electrical work, and a spacious bonus room perfect for games or a media room. The laundry area has new plumbing. Both bathrooms are nicely updated, with the guest bath featuring double sinks, granite countertops, fresh paint, and new plumbing with a lifetime warranty. The master bath offers a separate shower and new plumbing as well. Step outside to a freshly poured cement slab, with metal patio covering, and a newly painted backyard shed. The HVAC system is fully upgraded with new components, including a WiFi-enabled thermostat and an extra intake for efficient climate control. Verify school district
Location
State TX
County Taylor
Community Curbs
Direction Head north on 277 and exit Ambler. Take a right on Janice home will be on the right side of the road.
Rooms
Dining Room 1
Interior
Interior Features Decorative Lighting, Granite Counters, Kitchen Island
Heating Electric
Cooling Central Air, Electric
Flooring Concrete, Laminate
Appliance Dishwasher
Heat Source Electric
Laundry Electric Dryer Hookup, Utility Room, Full Size W/D Area, Washer Hookup
Exterior
Carport Spaces 2
Fence Wood
Community Features Curbs
Utilities Available Cable Available, City Sewer, City Water, Curbs, Electricity Available
Roof Type Composition
Total Parking Spaces 2
Garage No
Building
Lot Description Interior Lot, Landscaped
Story One
Foundation Slab
Level or Stories One
Structure Type Brick
Schools
Elementary Schools Robert And Sammye Stafford
Middle Schools Mann
High Schools Abilene
School District Abilene Isd
Others
Ownership John and Savanna Sadler
Acceptable Financing Cash, Conventional, FHA, VA Loan
Listing Terms Cash, Conventional, FHA, VA Loan
Financing VA
Read Less Info
Want to know what your home might be worth? Contact us for a FREE valuation!

Our team is ready to help you sell your home for the highest possible price ASAP

©2025 North Texas Real Estate Information Systems.
Bought with Rachel Russell • RE/MAX Fine Properties
18333 Preston Rd # 100, Dallas, TX, 75252, United States







