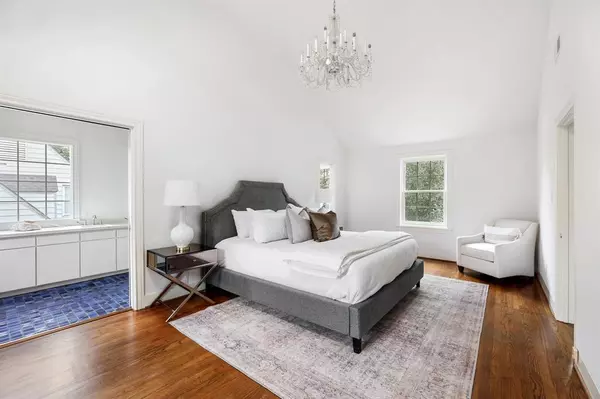$1,030,000
For more information regarding the value of a property, please contact us for a free consultation.
3 Beds
3 Baths
2,270 SqFt
SOLD DATE : 10/02/2024
Key Details
Property Type Single Family Home
Listing Status Sold
Purchase Type For Sale
Square Footage 2,270 sqft
Price per Sqft $418
Subdivision River Oaks Sec 03
MLS Listing ID 38905466
Sold Date 10/02/24
Style Traditional
Bedrooms 3
Full Baths 3
HOA Fees $205/ann
HOA Y/N 1
Year Built 1935
Annual Tax Amount $16,893
Tax Year 2023
Lot Size 6,580 Sqft
Acres 0.151
Property Description
Discover this rare gem in River Oaks, combining 1930s colonial charm with modern upgrades for a refined lifestyle. The residence features a spacious living room with a restored fireplace, a sleek bar area, three plush bedrooms, three full baths, and a flexible room for an office or creative space. Outdoors, enjoy a serene deck with a wisteria-covered pergola overlooking a re-plastered pool and a renovated pool house. Upgrades include new PEX water lines, updated electrical systems, modern galvanized steel fencing, energy-efficient windows, and a new 2023 roof. Moments from upscale dining and shopping at River Oaks Shopping Center and near Buffalo Bayou for outdoor activities. Step into luxury and start your new chapter in River Oaks.
Location
State TX
County Harris
Area River Oaks Area
Rooms
Bedroom Description 1 Bedroom Down - Not Primary BR,En-Suite Bath,Primary Bed - 2nd Floor,Walk-In Closet
Other Rooms 1 Living Area, Den, Family Room, Home Office/Study, Living Area - 1st Floor, Living/Dining Combo, Quarters/Guest House
Master Bathroom Bidet, Full Secondary Bathroom Down, Primary Bath: Double Sinks, Primary Bath: Tub/Shower Combo, Secondary Bath(s): Tub/Shower Combo
Den/Bedroom Plus 4
Interior
Interior Features Crown Molding, Dryer Included, Refrigerator Included, Washer Included, Wet Bar
Heating Central Electric
Cooling Central Electric
Flooring Tile, Wood
Fireplaces Number 1
Fireplaces Type Gas Connections, Wood Burning Fireplace
Exterior
Exterior Feature Back Green Space, Back Yard, Back Yard Fenced, Detached Gar Apt /Quarters, Partially Fenced, Patio/Deck, Private Driveway, Side Yard, Sprinkler System
Garage Description Additional Parking, Circle Driveway
Pool In Ground
Roof Type Composition
Street Surface Asphalt
Private Pool Yes
Building
Lot Description Subdivision Lot
Faces Southeast
Story 2
Foundation Pier & Beam
Lot Size Range 0 Up To 1/4 Acre
Sewer Public Sewer
Water Public Water
Structure Type Cement Board
New Construction No
Schools
Elementary Schools River Oaks Elementary School (Houston)
Middle Schools Lanier Middle School
High Schools Lamar High School (Houston)
School District 27 - Houston
Others
HOA Fee Include Courtesy Patrol,Grounds,Other
Senior Community No
Restrictions Deed Restrictions
Tax ID 060-156-050-0023
Ownership Full Ownership
Energy Description Ceiling Fans,Digital Program Thermostat
Acceptable Financing Cash Sale, Conventional
Tax Rate 2.01
Disclosures Sellers Disclosure, Special Addendum
Listing Terms Cash Sale, Conventional
Financing Cash Sale,Conventional
Special Listing Condition Sellers Disclosure, Special Addendum
Read Less Info
Want to know what your home might be worth? Contact us for a FREE valuation!

Our team is ready to help you sell your home for the highest possible price ASAP

Bought with eXp Realty LLC
18333 Preston Rd # 100, Dallas, TX, 75252, United States







