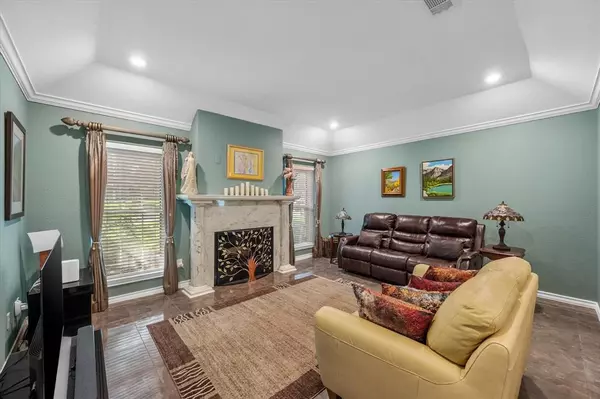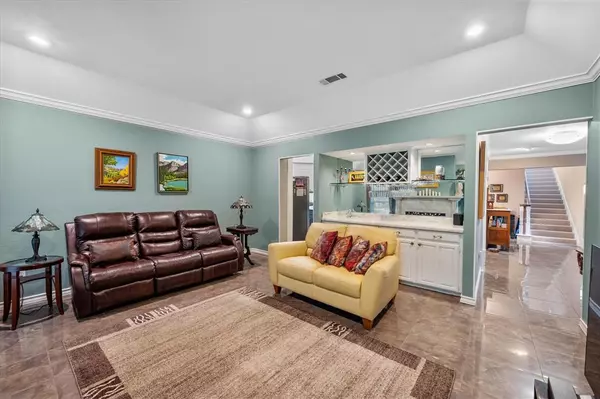$574,900
For more information regarding the value of a property, please contact us for a free consultation.
3 Beds
4 Baths
3,472 SqFt
SOLD DATE : 10/04/2024
Key Details
Property Type Single Family Home
Sub Type Single Family Residence
Listing Status Sold
Purchase Type For Sale
Square Footage 3,472 sqft
Price per Sqft $165
Subdivision Indian Wells Add
MLS Listing ID 20696099
Sold Date 10/04/24
Style Traditional
Bedrooms 3
Full Baths 2
Half Baths 2
HOA Y/N None
Year Built 1985
Annual Tax Amount $12,654
Lot Size 6,838 Sqft
Acres 0.157
Property Description
Immaculate custom home nestled on wooded lot with breathtaking water views! Features include multiple living areas, plantation shutters on front windows, 2 fireplaces, game room and more! Kitchen is equipped with SS appliances, quartz countertops, large island and an abundance of natural light. The spacious primary suite located on the first level offers a cozy sitting area and a large custom closet. The ensuite bath is a spa-like oasis featuring dual vanities, a garden spa tub, and separate shower. Additional bedrooms are upstairs with Jack and Jill bath. The ultimate game room located at the top of the other staircase includes a fireplace, pool table, jukebox, wet bar and half bath. Step outside to your backyard paradise with beautiful water views and an oversized inground spa 12x15, pergola, and gazebo. Large garage with storage. Recent updates include NEW AC, roof, garage door, new windows 1st level, carpet in bedrooms, exterior paint & gutters, and MORE!
Location
State TX
County Tarrant
Direction From I-20 in Arlington, head south on Park Springs Blvd .5 miles. Turn left on Indian Wells Dr., turn left on Caliente Dr. Make a right on Flintridge Dr. and make a left on Clear Lake Ct. 3105 Clear Lake is the second house on the left.
Rooms
Dining Room 2
Interior
Interior Features Built-in Features, Cable TV Available, Chandelier, Decorative Lighting, Eat-in Kitchen, Flat Screen Wiring, High Speed Internet Available, Multiple Staircases, Open Floorplan, Vaulted Ceiling(s), Wet Bar
Heating Central, Electric
Cooling Ceiling Fan(s), Central Air, Electric
Flooring Carpet, Ceramic Tile
Fireplaces Number 2
Fireplaces Type Family Room, Great Room, Wood Burning
Appliance Dishwasher, Dryer, Electric Cooktop, Electric Oven, Electric Range, Electric Water Heater, Convection Oven, Double Oven, Refrigerator, Washer
Heat Source Central, Electric
Laundry Electric Dryer Hookup, Washer Hookup
Exterior
Exterior Feature Balcony
Garage Spaces 2.0
Fence Wood, Wrought Iron
Pool Pool/Spa Combo
Utilities Available City Sewer, City Water
Waterfront Description Canal (Man Made)
Roof Type Composition
Total Parking Spaces 2
Garage Yes
Private Pool 1
Building
Lot Description Cul-De-Sac, Landscaped, Lrg. Backyard Grass, Many Trees, Sprinkler System, Water/Lake View
Story Two
Foundation Slab
Level or Stories Two
Structure Type Brick,Siding
Schools
Elementary Schools Wood
High Schools Martin
School District Arlington Isd
Others
Ownership Monaco
Acceptable Financing Cash, Conventional, FHA, VA Loan
Listing Terms Cash, Conventional, FHA, VA Loan
Financing VA
Read Less Info
Want to know what your home might be worth? Contact us for a FREE valuation!

Our team is ready to help you sell your home for the highest possible price ASAP

©2025 North Texas Real Estate Information Systems.
Bought with Sarah Mascarenas • Hightower REALTORS
18333 Preston Rd # 100, Dallas, TX, 75252, United States







