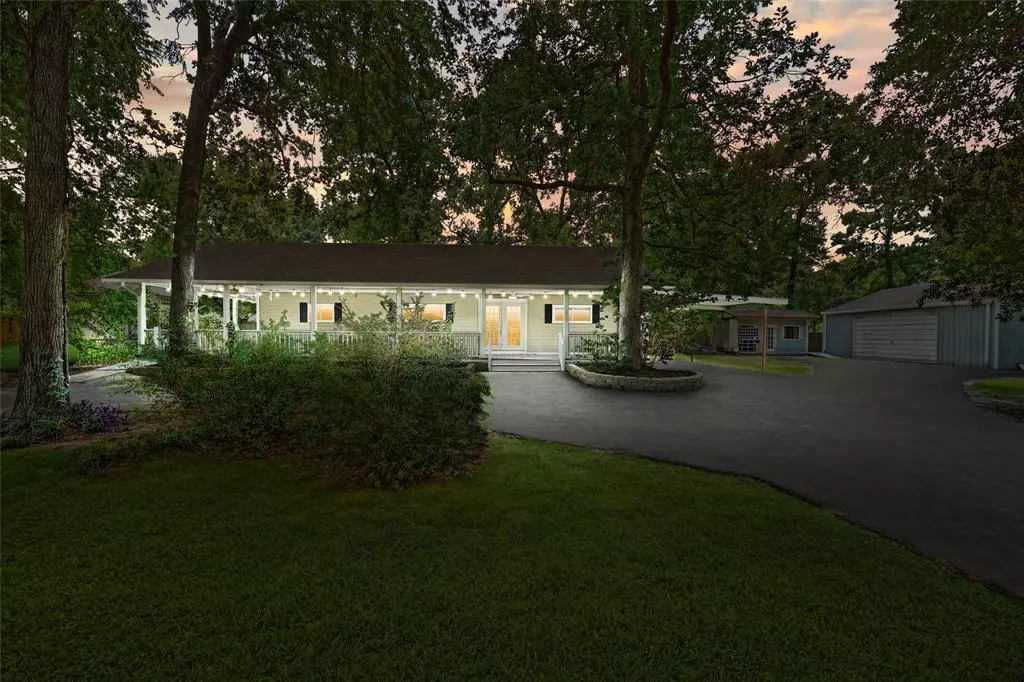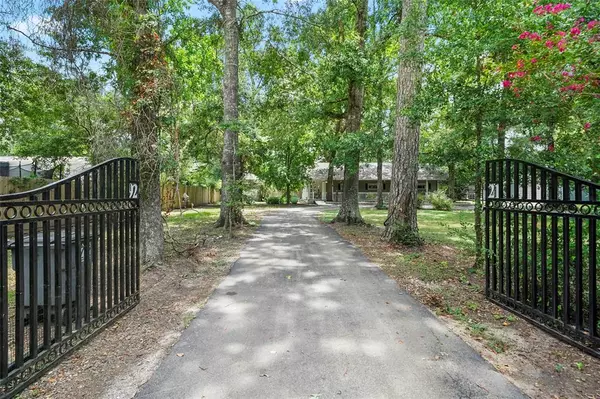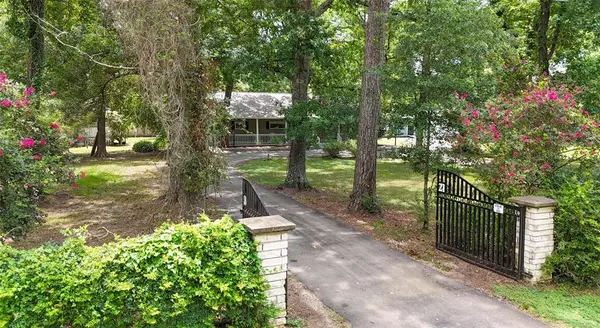$385,000
For more information regarding the value of a property, please contact us for a free consultation.
2 Beds
2 Baths
1,660 SqFt
SOLD DATE : 10/08/2024
Key Details
Property Type Single Family Home
Listing Status Sold
Purchase Type For Sale
Square Footage 1,660 sqft
Price per Sqft $183
Subdivision Lakewood Estates 02
MLS Listing ID 87839819
Sold Date 10/08/24
Style Ranch,Traditional
Bedrooms 2
Full Baths 2
Year Built 1968
Annual Tax Amount $3,036
Tax Year 2023
Lot Size 0.918 Acres
Acres 0.9183
Property Description
Conveniently located near I-45, this charming and unique 2-bedroom, 2-bath home offers privacy on approximately 1 fenced acre for unrestricted residential or commercial use. This home features a spacious open concept living area filled with natural light, adjoining kitchen and versatile office/flex room. The flexible layout could easily accommodate a third bedroom. The secluded yard has numerous shade trees, gazebo with hot tub, gated circle drive, additional parking, chicken coop, two storage buildings for your business use (50x30 and smaller one). The beautiful, covered wrap-around porch has over 1,000 sf of entertaining space. Recent updates: new driveway 2022, new roof 2023, and 2024: new well, gate opener, covered gutters, re-stained wood floors, freshly painted, new toilet and shower in the guest bathroom. Zoned to The Woodlands schools. With low taxes, no HOA and no flooding this exceptional property won't last long! The 3 adjacent lots across the street are also for sale.
Location
State TX
County Montgomery
Area Conroe Southwest
Rooms
Bedroom Description 2 Bedrooms Down,2 Primary Bedrooms,All Bedrooms Down,Primary Bed - 1st Floor,Split Plan
Other Rooms Breakfast Room, Formal Dining, Living Area - 1st Floor, Utility Room in House
Master Bathroom Full Secondary Bathroom Down, Primary Bath: Tub/Shower Combo
Kitchen Kitchen open to Family Room
Interior
Interior Features Spa/Hot Tub
Heating Propane
Cooling Central Electric
Flooring Wood
Exterior
Exterior Feature Back Yard Fenced, Fully Fenced, Porch, Spa/Hot Tub, Storage Shed, Workshop
Garage Description Additional Parking, Circle Driveway, Driveway Gate, Workshop
Roof Type Composition
Street Surface Asphalt
Accessibility Driveway Gate
Private Pool No
Building
Lot Description Subdivision Lot, Wooded
Story 1
Foundation Block & Beam
Lot Size Range 1/2 Up to 1 Acre
Sewer Septic Tank
Water Well
Structure Type Wood
New Construction No
Schools
Elementary Schools Bush Elementary School (Conroe)
Middle Schools Mccullough Junior High School
High Schools The Woodlands High School
School District 11 - Conroe
Others
Senior Community No
Restrictions Mobile Home Allowed,No Restrictions,Zoning
Tax ID 6750-02-24700
Acceptable Financing Cash Sale, Conventional, FHA, Investor, Other
Tax Rate 1.5857
Disclosures Sellers Disclosure
Listing Terms Cash Sale, Conventional, FHA, Investor, Other
Financing Cash Sale,Conventional,FHA,Investor,Other
Special Listing Condition Sellers Disclosure
Read Less Info
Want to know what your home might be worth? Contact us for a FREE valuation!

Our team is ready to help you sell your home for the highest possible price ASAP

Bought with JNK Property Group

18333 Preston Rd # 100, Dallas, TX, 75252, United States







