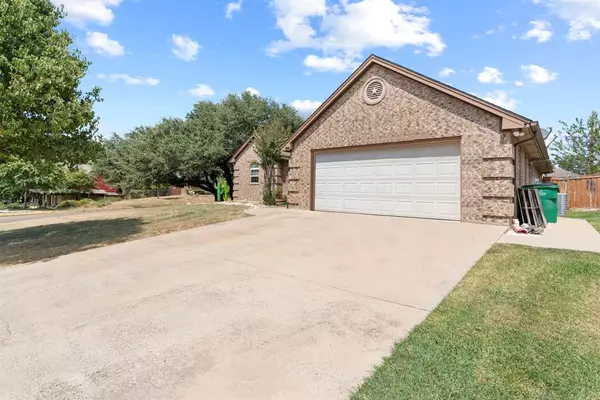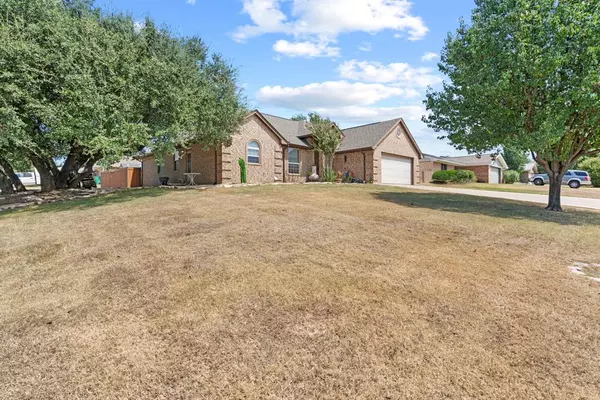$325,000
For more information regarding the value of a property, please contact us for a free consultation.
3 Beds
2 Baths
1,624 SqFt
SOLD DATE : 10/15/2024
Key Details
Property Type Single Family Home
Sub Type Single Family Residence
Listing Status Sold
Purchase Type For Sale
Square Footage 1,624 sqft
Price per Sqft $200
Subdivision River North Add 02
MLS Listing ID 20710634
Sold Date 10/15/24
Style Traditional
Bedrooms 3
Full Baths 2
HOA Y/N None
Year Built 2005
Annual Tax Amount $4,522
Lot Size 0.289 Acres
Acres 0.289
Property Description
Nestled on a spacious corner lot of over a quarter acre, this stunning all-brick home offers both elegance and functionality. The open concept layout seamlessly connects the living, dining, and kitchen areas, making it ideal for both everyday living and entertaining. The dining area is a standout feature, boasting a wall of built-in cabinets that provide ample storage and a touch of sophistication. The kitchen is a chef's dream, complete with double ovens, an expansive breakfast bar, and abundant cabinetry that ensures you have plenty of space for all your culinary needs.The primary bedroom serves as a private retreat, featuring an ensuite bath with a luxurious spa tub and a separate shower.. Step outside to discover an oversized backyard, perfect for outdoor activities or simply unwinding. The covered, courtyard-styled patio area is the ideal spot to enjoy your morning coffee or host an evening gathering. 6 minutes to Tarleton University. New carpet to be installed prior to closing.
Location
State TX
County Erath
Direction GPS - Corner Lot Sign on Lot
Rooms
Dining Room 1
Interior
Interior Features Built-in Features, Cable TV Available, Decorative Lighting, High Speed Internet Available, Natural Woodwork, Open Floorplan, Tile Counters, Walk-In Closet(s)
Heating Central, Electric
Cooling Ceiling Fan(s), Central Air, Electric
Flooring Ceramic Tile
Appliance Dishwasher, Disposal, Electric Oven, Gas Cooktop, Double Oven, Plumbed For Gas in Kitchen
Heat Source Central, Electric
Laundry Electric Dryer Hookup, Utility Room, Full Size W/D Area, Washer Hookup
Exterior
Garage Spaces 2.0
Fence Wood
Utilities Available City Sewer, City Water, Concrete, Curbs, Electricity Connected, Propane
Roof Type Composition
Total Parking Spaces 2
Garage Yes
Building
Lot Description Corner Lot, Few Trees, Landscaped, Lrg. Backyard Grass, Sloped, Sprinkler System, Subdivision
Story One
Foundation Slab
Level or Stories One
Structure Type Brick
Schools
Elementary Schools Central
High Schools Stephenvil
School District Stephenville Isd
Others
Ownership See tax records
Acceptable Financing Cash, Conventional, FHA, VA Loan
Listing Terms Cash, Conventional, FHA, VA Loan
Financing FHA
Special Listing Condition Aerial Photo
Read Less Info
Want to know what your home might be worth? Contact us for a FREE valuation!

Our team is ready to help you sell your home for the highest possible price ASAP

©2025 North Texas Real Estate Information Systems.
Bought with Kristi Poole • Keller Williams Brazos West
18333 Preston Rd # 100, Dallas, TX, 75252, United States







