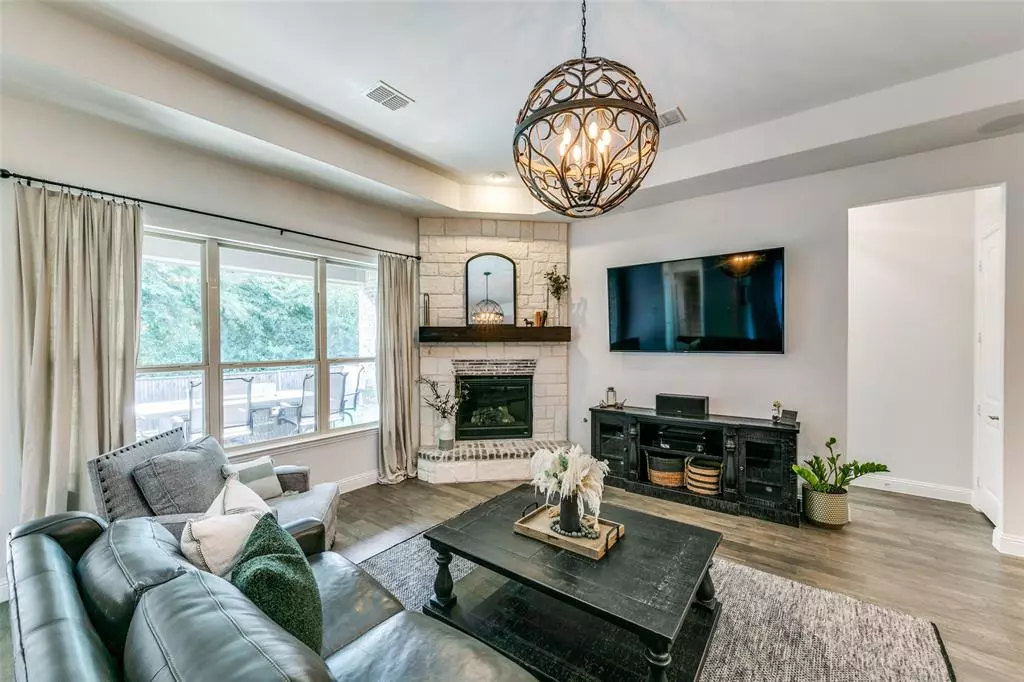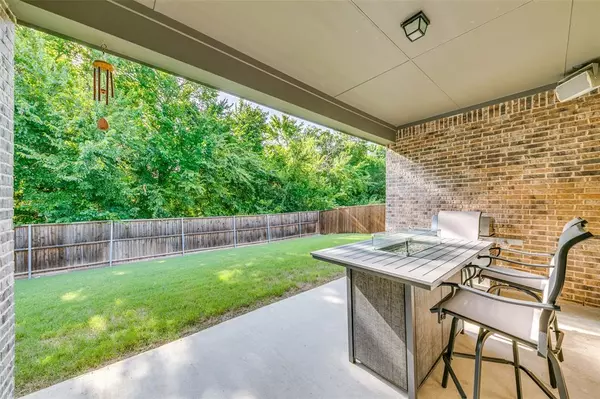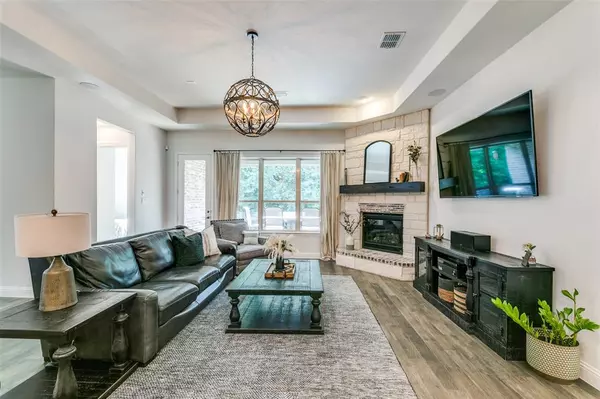$459,000
For more information regarding the value of a property, please contact us for a free consultation.
4 Beds
3 Baths
2,511 SqFt
SOLD DATE : 10/15/2024
Key Details
Property Type Single Family Home
Sub Type Single Family Residence
Listing Status Sold
Purchase Type For Sale
Square Footage 2,511 sqft
Price per Sqft $182
Subdivision Anna Crossing Ph 2
MLS Listing ID 20660168
Sold Date 10/15/24
Style Traditional
Bedrooms 4
Full Baths 3
HOA Fees $50/ann
HOA Y/N Mandatory
Year Built 2020
Annual Tax Amount $8,365
Lot Size 7,187 Sqft
Acres 0.165
Property Description
Seller offering $4000 towards the Buyer's closing costs with acceptable offer! This stunning single-story residence in Anna, TX features 4 spacious bedrooms and 3 baths, all complemented by a 3-car tandem garage. The open-concept layout includes wood floors, living area with a fireplace, elegant fixtures and large windows, filling the space with natural light. The amazing gourmet kitchen has a gas cooktop, dual smart ovens, custom vent hood, granite island, undermount sink, storage drawers - perfect for culinary enthusiasts. Dining room with window seat and beaded chandelier. Retreat to the primary suite, with luxurious ensuite bath with dual vanities, soaking tub, separate shower and walk-in closet. Study with French doors. Split bedrooms for privacy. A highlight of this home is the private backyard oasis with a covered patio and stunning treed views. Water filtration system and huge utility room. Highly-rated Anna ISD. Enjoy amenities like a pool, park, walking trails, and pond.
Location
State TX
County Collin
Community Community Pool, Curbs, Greenbelt, Jogging Path/Bike Path, Lake, Park, Playground, Pool, Sidewalks
Direction From US 75, Exit 47B, go right, turn left on Hwy 5, turn right on E Finley Blvd, right on Sharp St, left on Tiana, left on Caroline, house on right.
Rooms
Dining Room 1
Interior
Interior Features Built-in Features, Chandelier, Decorative Lighting, Eat-in Kitchen, Flat Screen Wiring, Granite Counters, High Speed Internet Available, Kitchen Island, Natural Woodwork, Open Floorplan, Pantry, Smart Home System, Sound System Wiring, Vaulted Ceiling(s)
Heating Central, Fireplace(s), Natural Gas
Cooling Ceiling Fan(s), Central Air, Electric
Flooring Carpet, Tile, Wood
Fireplaces Number 1
Fireplaces Type Gas, Living Room, Raised Hearth, Stone
Appliance Dishwasher, Disposal, Gas Cooktop, Microwave, Convection Oven, Double Oven, Vented Exhaust Fan, Water Filter
Heat Source Central, Fireplace(s), Natural Gas
Laundry Electric Dryer Hookup, Utility Room, Full Size W/D Area, Washer Hookup
Exterior
Exterior Feature Covered Patio/Porch, Rain Gutters, Lighting, Private Yard
Garage Spaces 3.0
Fence Back Yard, Privacy, Wood
Community Features Community Pool, Curbs, Greenbelt, Jogging Path/Bike Path, Lake, Park, Playground, Pool, Sidewalks
Utilities Available City Sewer, City Water, Co-op Electric, Community Mailbox, Concrete, Curbs, Electricity Connected, Individual Gas Meter, Individual Water Meter, Phone Available, Sidewalk
Roof Type Composition
Total Parking Spaces 3
Garage Yes
Building
Lot Description Landscaped, Lrg. Backyard Grass, Sprinkler System, Subdivision
Story One
Foundation Slab
Level or Stories One
Structure Type Brick
Schools
Elementary Schools Judith Harlow
Middle Schools Clemons Creek
High Schools Anna
School District Anna Isd
Others
Ownership See Agent
Acceptable Financing Cash, Conventional, FHA, VA Loan
Listing Terms Cash, Conventional, FHA, VA Loan
Financing Cash
Read Less Info
Want to know what your home might be worth? Contact us for a FREE valuation!

Our team is ready to help you sell your home for the highest possible price ASAP

©2025 North Texas Real Estate Information Systems.
Bought with Annette Bang • Bryan Bjerke
18333 Preston Rd # 100, Dallas, TX, 75252, United States







