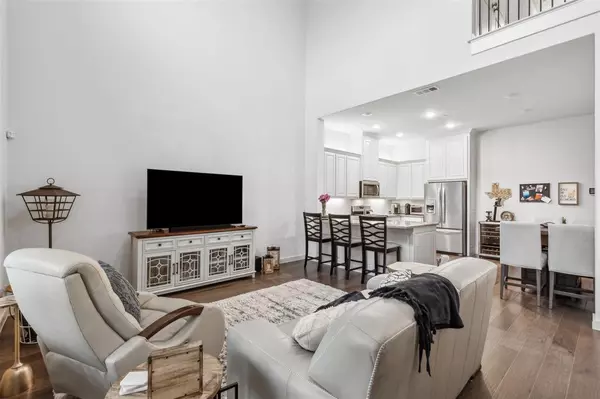$315,000
For more information regarding the value of a property, please contact us for a free consultation.
2 Beds
3 Baths
1,327 SqFt
SOLD DATE : 10/17/2024
Key Details
Property Type Townhouse
Sub Type Townhouse
Listing Status Sold
Purchase Type For Sale
Square Footage 1,327 sqft
Price per Sqft $237
Subdivision Iron Horse Common Ph 1
MLS Listing ID 20719194
Sold Date 10/17/24
Style Traditional
Bedrooms 2
Full Baths 2
Half Baths 1
HOA Fees $238/mo
HOA Y/N Mandatory
Year Built 2020
Lot Size 1,981 Sqft
Acres 0.0455
Property Description
Darling craftsman style townhome close to shops, dining, train, jogging path and more. 6524 Northern Dancer sits in a prime interior location within the community right across from the park. The front porch brings you in to an open concept first floor that is white and bright with soaring ceilings. The large eat-in kitchen has plenty of room for cooking, a breakfast bar, and room for a dining table. Upstairs you will find laundry, a loft space that could be utilized for a desk, the primary bedroom with an en-suite bath and large walk-in closet, the guest room and an additional full bath. If you are looking for something with charm, low maintenance, in a convenient location, this is a must see!
Location
State TX
County Tarrant
Community Jogging Path/Bike Path, Park
Direction GPS Friendly
Rooms
Dining Room 1
Interior
Interior Features Cable TV Available, Eat-in Kitchen, Granite Counters, High Speed Internet Available, Loft, Open Floorplan, Pantry, Vaulted Ceiling(s), Walk-In Closet(s)
Heating Central, Natural Gas
Cooling Central Air, Electric
Flooring Carpet, Wood
Appliance Dishwasher, Disposal, Gas Cooktop, Gas Oven, Gas Water Heater, Microwave, Refrigerator, Tankless Water Heater, Vented Exhaust Fan
Heat Source Central, Natural Gas
Laundry Electric Dryer Hookup, Washer Hookup
Exterior
Exterior Feature Covered Patio/Porch
Garage Spaces 2.0
Community Features Jogging Path/Bike Path, Park
Utilities Available City Sewer, City Water, Individual Gas Meter, Individual Water Meter
Roof Type Composition
Total Parking Spaces 2
Garage Yes
Building
Story Two
Foundation Slab
Level or Stories Two
Structure Type Brick,Rock/Stone,Wood
Schools
Elementary Schools Snowheight
Middle Schools Norichland
High Schools Richland
School District Birdville Isd
Others
Ownership see private remarks
Acceptable Financing Cash, Conventional, FHA, VA Loan
Listing Terms Cash, Conventional, FHA, VA Loan
Financing VA
Read Less Info
Want to know what your home might be worth? Contact us for a FREE valuation!

Our team is ready to help you sell your home for the highest possible price ASAP

©2025 North Texas Real Estate Information Systems.
Bought with Lorrie Shear • Fadal Buchanan & AssociatesLLC
18333 Preston Rd # 100, Dallas, TX, 75252, United States







