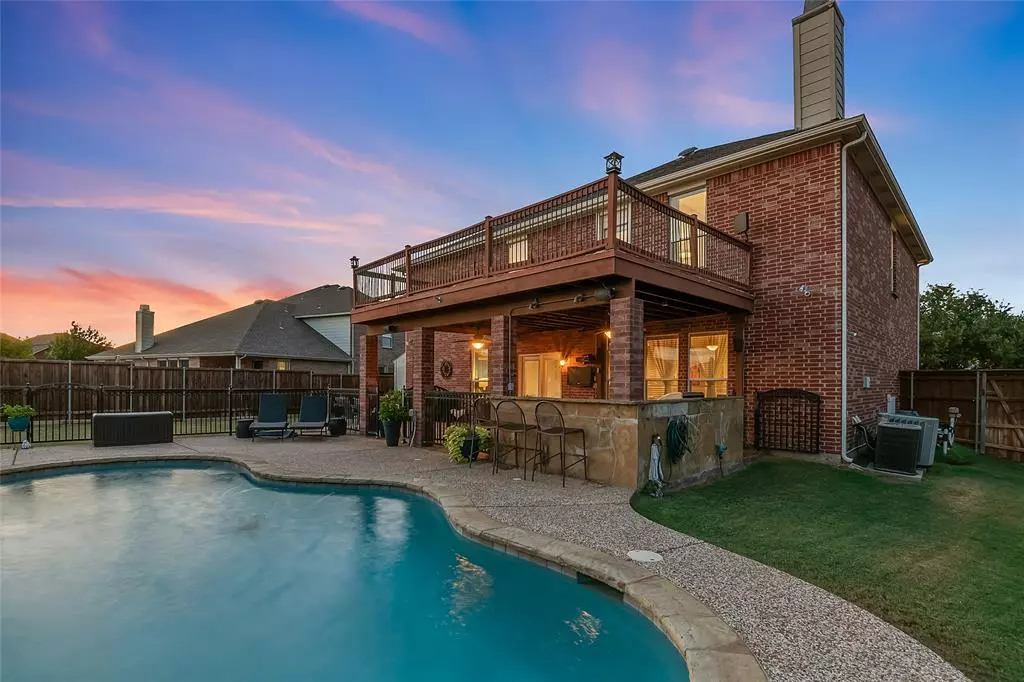$549,000
For more information regarding the value of a property, please contact us for a free consultation.
4 Beds
3 Baths
3,364 SqFt
SOLD DATE : 10/17/2024
Key Details
Property Type Single Family Home
Sub Type Single Family Residence
Listing Status Sold
Purchase Type For Sale
Square Footage 3,364 sqft
Price per Sqft $163
Subdivision Birmingham Farms Add Ph 13B
MLS Listing ID 20715580
Sold Date 10/17/24
Bedrooms 4
Full Baths 2
Half Baths 1
HOA Fees $26/qua
HOA Y/N Mandatory
Year Built 2007
Annual Tax Amount $8,537
Lot Size 0.310 Acres
Acres 0.31
Property Description
OASIS IN WYLIE! STUNNING HOME WITH RESORT STYLE POOL, OUTDOOR LIVING CENTER, OFFICE, MEDIA ROOM, AND MORE! This beautiful 4 bed, 2.5 bath home located in highly sought after WYLIE SCHOOL DISTRICT, is filled with features! OPEN CONCEPT KITCHEN has granite counters and kitchen island. Primary Bedroom on 1ST floor along with STUDY and DINING ROOM that could easily be a 5th bedroom. 2ND floor has 3 OVERSIZED bedrooms, full bath, a second living room flex space, access to the outside balcony and HUGE MEDIA ROOM! RESORT STYLE POOL features a spa, custom lighting, and is heated! OUTDOOR LIVING CENTER has gas grill, prep area, eat in table space, covered patio that doubles as a fantastic balcony, and provides amazing shade for those hot Texas days. This house is perfect for entertaining and anyone looking for a great home with a great pool! Backyard has a shed for additional storage and still plenty of yard space for gardens and anything else you need. Schedule a time to see this home today!
Location
State TX
County Collin
Community Jogging Path/Bike Path, Playground
Direction From FM 544, North onto Country Club Rd. Right onto Hodges Ln, Left on Beau Dr stay as it turns into Brewton Rd., right onto Tuskegee Dr., Left onto Brundidge Dr., house is on the right. GPS will get you there as well.
Rooms
Dining Room 1
Interior
Interior Features Built-in Features, Cable TV Available, Chandelier, Decorative Lighting, Eat-in Kitchen, Granite Counters, High Speed Internet Available, Kitchen Island, Natural Woodwork, Open Floorplan, Pantry, Walk-In Closet(s)
Heating Central, Electric
Cooling Central Air, Electric
Flooring Carpet, Ceramic Tile, Wood
Fireplaces Number 1
Fireplaces Type Wood Burning
Appliance Dishwasher, Disposal, Electric Cooktop, Electric Oven, Electric Range, Microwave
Heat Source Central, Electric
Laundry Electric Dryer Hookup, Utility Room, Full Size W/D Area, Washer Hookup
Exterior
Exterior Feature Balcony, Covered Deck, Covered Patio/Porch, Rain Gutters, Outdoor Grill, Outdoor Kitchen, Outdoor Living Center
Garage Spaces 2.0
Fence Wood
Pool Gunite, Heated, In Ground
Community Features Jogging Path/Bike Path, Playground
Utilities Available City Sewer, City Water
Roof Type Composition
Total Parking Spaces 2
Garage Yes
Private Pool 1
Building
Lot Description Few Trees, Interior Lot, Landscaped, Sprinkler System, Subdivision
Story Two
Foundation Slab
Level or Stories Two
Structure Type Brick
Schools
Elementary Schools Dodd
High Schools Wylie
School District Wylie Isd
Others
Ownership See Tax
Acceptable Financing Cash, Conventional, FHA, VA Loan
Listing Terms Cash, Conventional, FHA, VA Loan
Financing FHA
Read Less Info
Want to know what your home might be worth? Contact us for a FREE valuation!

Our team is ready to help you sell your home for the highest possible price ASAP

©2024 North Texas Real Estate Information Systems.
Bought with Beyza Olmez • Texas Signature Realty, LLC.

18333 Preston Rd # 100, Dallas, TX, 75252, United States


