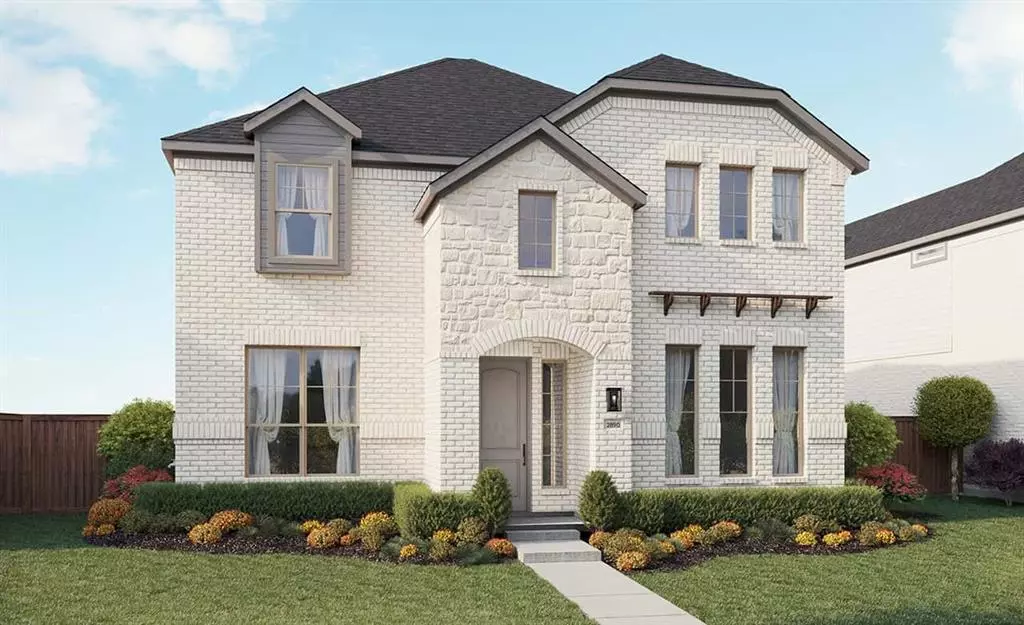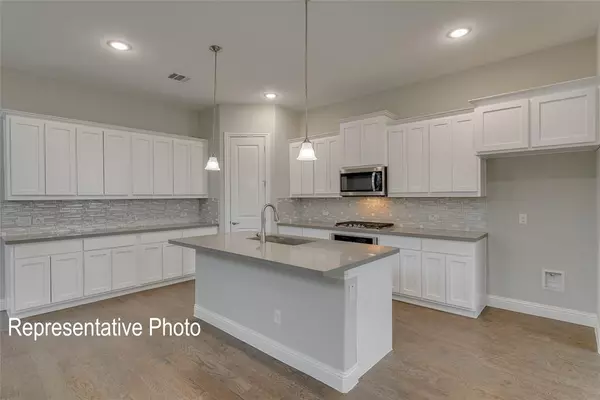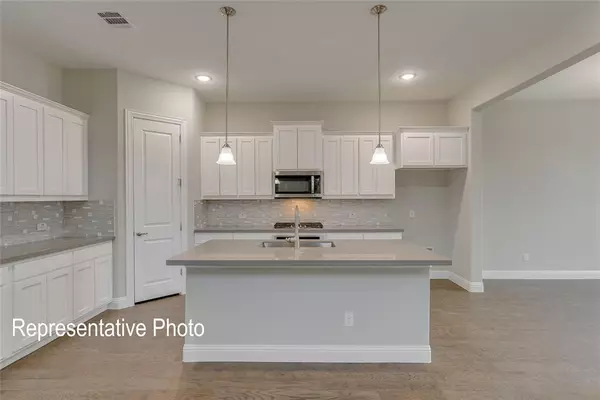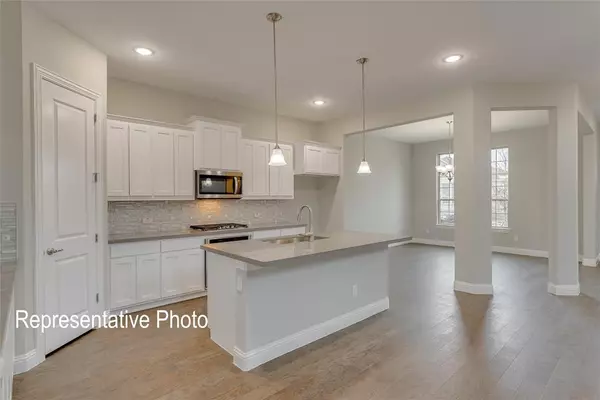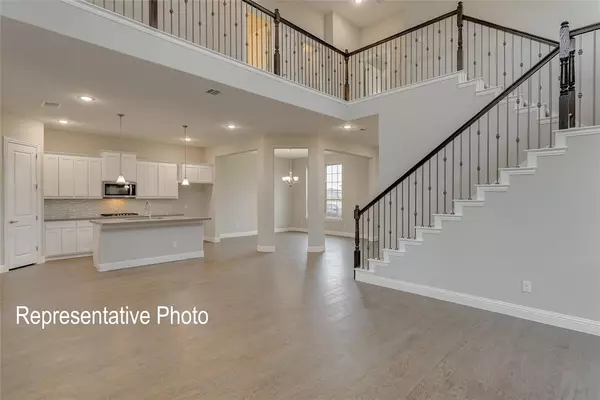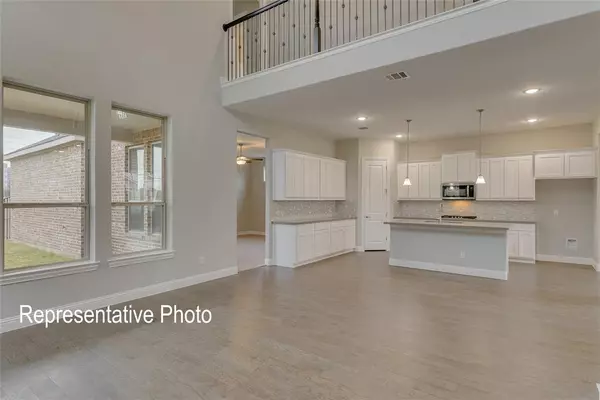$480,990
For more information regarding the value of a property, please contact us for a free consultation.
4 Beds
3 Baths
2,890 SqFt
SOLD DATE : 10/18/2024
Key Details
Property Type Single Family Home
Sub Type Single Family Residence
Listing Status Sold
Purchase Type For Sale
Square Footage 2,890 sqft
Price per Sqft $166
Subdivision Solterra
MLS Listing ID 20627124
Sold Date 10/18/24
Bedrooms 4
Full Baths 3
HOA Fees $104/ann
HOA Y/N Mandatory
Year Built 2024
Lot Size 5,967 Sqft
Acres 0.137
Lot Dimensions 50x120
Property Description
The Denver is an impressive two-story home spanning 2,890 square feet, exuding elegant curb appeal. The open-concept great room boasts soaring ceilings and a wall of sunny windows that flood the main living areas with natural light, perfectly complementing the neutral tones. The adjacent kitchen features a breakfast island with a double sink overlooking the great room, ample storage and counter space, stainless steel appliances, and a walk-in corner pantry. Downstairs, a game room and flex room offer additional space. Upstairs, the oversized owner's suite includes a private bath with a separate vanity, soaking tub, and a huge walk-in closet, while two additional bedrooms also feature walk-in closets. Solterra Texas offers an array of family activities, including hiking and biking trails, competitive ball courts, resort-style pools, a private sand beach with lake access, fishing, and a beautiful amenity center with a fitness room.
Location
State TX
County Dallas
Direction Directions from the Builder: From I-635 S, take Exit 3 for W Brunton Rd. Turn left at the light onto W Cartwright Rd. Take Cartwright Rd for approximately 3 miles and you will see Solterra Texas on the right.
Rooms
Dining Room 1
Interior
Interior Features Decorative Lighting, Double Vanity, Eat-in Kitchen, Kitchen Island, Open Floorplan, Pantry, Walk-In Closet(s)
Heating Central, Heat Pump, Natural Gas
Cooling Central Air, Electric, Heat Pump
Flooring Carpet, Ceramic Tile, Wood
Appliance Dishwasher, Disposal, Gas Cooktop, Gas Range, Microwave, Plumbed For Gas in Kitchen, Tankless Water Heater
Heat Source Central, Heat Pump, Natural Gas
Laundry Utility Room
Exterior
Exterior Feature Covered Patio/Porch, Rain Gutters
Garage Spaces 2.0
Fence Back Yard, Metal, Wood
Utilities Available City Sewer, City Water, Concrete, Curbs, Individual Gas Meter, Individual Water Meter, Sidewalk
Roof Type Composition
Total Parking Spaces 2
Garage Yes
Building
Lot Description Interior Lot, Landscaped, Sprinkler System
Story Two
Foundation Slab
Level or Stories Two
Structure Type Brick,Fiber Cement,Rock/Stone
Schools
Elementary Schools Gentry
Middle Schools Berry
High Schools Mesquite
School District Mesquite Isd
Others
Ownership Brightland Homes
Acceptable Financing Cash, Conventional, FHA, Texas Vet, VA Loan
Listing Terms Cash, Conventional, FHA, Texas Vet, VA Loan
Financing Conventional
Read Less Info
Want to know what your home might be worth? Contact us for a FREE valuation!

Our team is ready to help you sell your home for the highest possible price ASAP

©2024 North Texas Real Estate Information Systems.
Bought with Melissa Marshall • Great Western Realty

18333 Preston Rd # 100, Dallas, TX, 75252, United States


