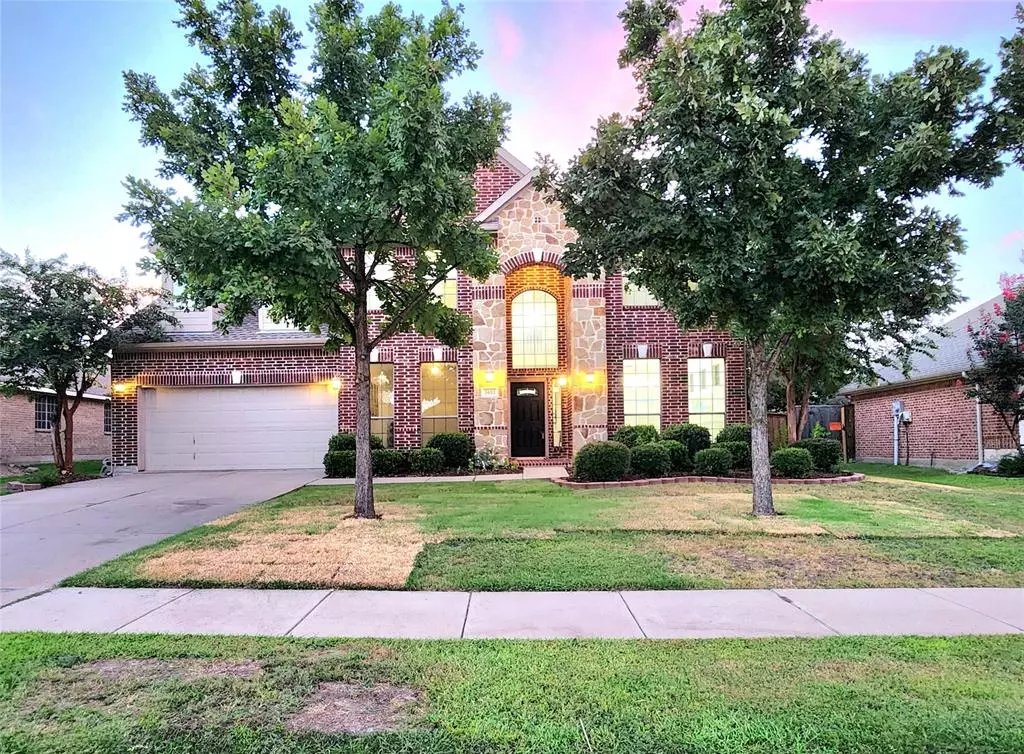$548,980
For more information regarding the value of a property, please contact us for a free consultation.
4 Beds
4 Baths
3,019 SqFt
SOLD DATE : 10/18/2024
Key Details
Property Type Single Family Home
Sub Type Single Family Residence
Listing Status Sold
Purchase Type For Sale
Square Footage 3,019 sqft
Price per Sqft $181
Subdivision Creekside Estates Ph 3
MLS Listing ID 20710773
Sold Date 10/18/24
Style Traditional
Bedrooms 4
Full Baths 3
Half Baths 1
HOA Fees $40/ann
HOA Y/N Mandatory
Year Built 2006
Annual Tax Amount $9,776
Lot Size 9,147 Sqft
Acres 0.21
Property Description
BEAUTIFUL REMODELED!Step into this stunning luxury style offering impeccable design and natural light throughout. Greeted by high ceiling grand foyer adjacent by a spaciousformal dining rm, an office w french doors, leads into 18ft ceiling family room open to kitchen area. The open floor-plan integrates the inviting family room to large gourmet kitchen w granite countertop, gas cooktop, built-in microwave-oven, lots of cabinet space, making it a great place for gatherings. Natural light pours in through large windows, creating a warm and welcoming feel. Spacious downstair master suite boasts a spacious bathroom and a giant closet. Upstair features lots of opportunities for fun with the Game room, 3secondary BR w 2full baths. Huge backyard offers pagola-patio, a shed, and a greenhouse.Updates:paint, carpet, 2 water heaters, cooktop, dishwasher, lighting, faucets, vent hood, GDO, too many to list. HOA covers community pool, jogging-bike trails, playground.
Location
State TX
County Collin
Direction gOOGLEMAPS
Rooms
Dining Room 2
Interior
Interior Features Cable TV Available, Chandelier, Decorative Lighting, Double Vanity, Dry Bar, Eat-in Kitchen, Granite Counters, High Speed Internet Available, Open Floorplan, Pantry, Walk-In Closet(s)
Heating Central, Natural Gas
Cooling Ceiling Fan(s), Central Air, Electric
Fireplaces Number 1
Fireplaces Type Family Room, Gas, Gas Starter
Appliance Dishwasher, Disposal, Electric Oven, Gas Cooktop, Gas Water Heater, Microwave
Heat Source Central, Natural Gas
Laundry Electric Dryer Hookup, Utility Room, Full Size W/D Area, Washer Hookup
Exterior
Exterior Feature Covered Patio/Porch, Rain Gutters, Lighting, Private Yard, Storage
Garage Spaces 2.0
Fence Wood
Utilities Available City Sewer, City Water, Concrete, Curbs, Electricity Available, Individual Gas Meter, Individual Water Meter, Natural Gas Available, Sewer Available, Sidewalk, Underground Utilities
Total Parking Spaces 2
Garage Yes
Building
Lot Description Few Trees, Interior Lot, Landscaped, Lrg. Backyard Grass, Sprinkler System, Subdivision
Story Two
Level or Stories Two
Structure Type Brick,Siding
Schools
Elementary Schools Smith
High Schools Wylie
School District Wylie Isd
Others
Ownership David Nguyen, Tram Nguyen
Financing Conventional
Read Less Info
Want to know what your home might be worth? Contact us for a FREE valuation!

Our team is ready to help you sell your home for the highest possible price ASAP

©2024 North Texas Real Estate Information Systems.
Bought with Hassan Butt • HSN Realty LLC

18333 Preston Rd # 100, Dallas, TX, 75252, United States


